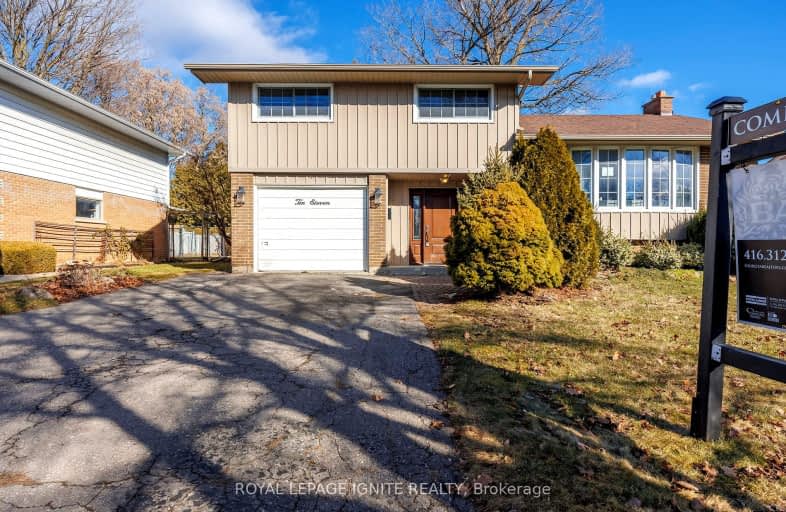Somewhat Walkable
- Some errands can be accomplished on foot.
Some Transit
- Most errands require a car.
Bikeable
- Some errands can be accomplished on bike.

Hillsdale Public School
Elementary: PublicFather Joseph Venini Catholic School
Elementary: CatholicBeau Valley Public School
Elementary: PublicSunset Heights Public School
Elementary: PublicQueen Elizabeth Public School
Elementary: PublicDr S J Phillips Public School
Elementary: PublicDCE - Under 21 Collegiate Institute and Vocational School
Secondary: PublicFather Donald MacLellan Catholic Sec Sch Catholic School
Secondary: CatholicMonsignor Paul Dwyer Catholic High School
Secondary: CatholicR S Mclaughlin Collegiate and Vocational Institute
Secondary: PublicO'Neill Collegiate and Vocational Institute
Secondary: PublicMaxwell Heights Secondary School
Secondary: Public-
Northway Court Park
Oshawa Blvd N, Oshawa ON 0.22km -
Attersley Park
Attersley Dr (Wilson Road), Oshawa ON 1.46km -
Grand Ridge Park
Oshawa ON 1.83km
-
TD Bank Financial Group
1053 Simcoe St N, Oshawa ON L1G 4X1 0.63km -
President's Choice Financial ATM
1050 Simcoe St N, Oshawa ON L1G 4W5 0.71km -
Buy and Sell Kings
199 Wentworth St W, Oshawa ON L1J 6P4 0.74km













