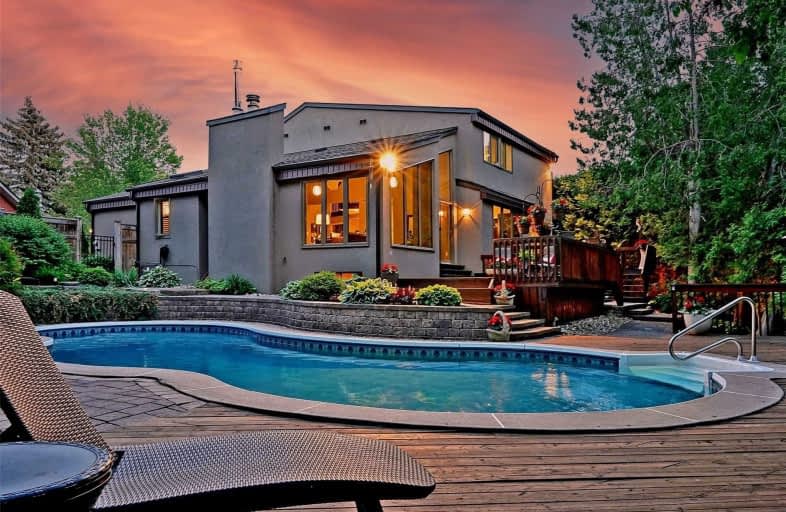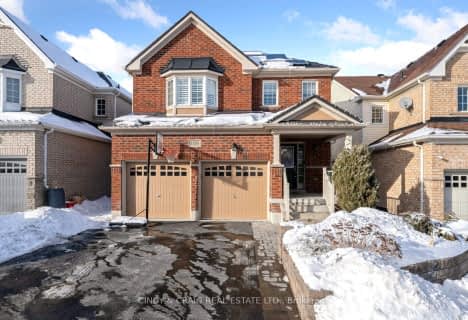
Hillsdale Public School
Elementary: Public
1.45 km
Beau Valley Public School
Elementary: Public
0.87 km
Gordon B Attersley Public School
Elementary: Public
0.54 km
St Joseph Catholic School
Elementary: Catholic
0.95 km
Walter E Harris Public School
Elementary: Public
1.56 km
Sherwood Public School
Elementary: Public
1.67 km
DCE - Under 21 Collegiate Institute and Vocational School
Secondary: Public
3.89 km
Monsignor Paul Dwyer Catholic High School
Secondary: Catholic
3.48 km
R S Mclaughlin Collegiate and Vocational Institute
Secondary: Public
3.58 km
Eastdale Collegiate and Vocational Institute
Secondary: Public
2.50 km
O'Neill Collegiate and Vocational Institute
Secondary: Public
2.64 km
Maxwell Heights Secondary School
Secondary: Public
2.04 km














