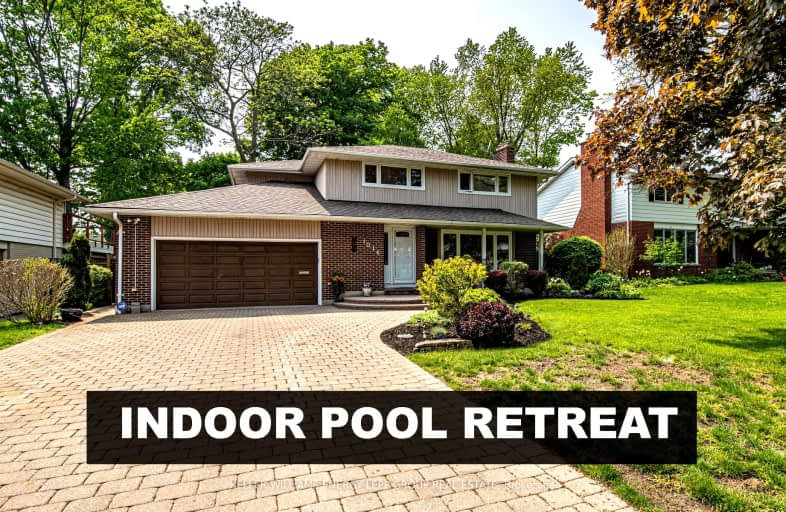
Car-Dependent
- Most errands require a car.
Some Transit
- Most errands require a car.
Bikeable
- Some errands can be accomplished on bike.

Hillsdale Public School
Elementary: PublicFather Joseph Venini Catholic School
Elementary: CatholicBeau Valley Public School
Elementary: PublicSunset Heights Public School
Elementary: PublicQueen Elizabeth Public School
Elementary: PublicDr S J Phillips Public School
Elementary: PublicDCE - Under 21 Collegiate Institute and Vocational School
Secondary: PublicFather Donald MacLellan Catholic Sec Sch Catholic School
Secondary: CatholicMonsignor Paul Dwyer Catholic High School
Secondary: CatholicR S Mclaughlin Collegiate and Vocational Institute
Secondary: PublicO'Neill Collegiate and Vocational Institute
Secondary: PublicMaxwell Heights Secondary School
Secondary: Public-
Brookside Park
ON 1.75km -
Sherwood Park & Playground
559 Ormond Dr, Oshawa ON L1K 2L4 1.97km -
Mountjoy Park & Playground
Clearbrook Dr, Oshawa ON L1K 0L5 2.46km
-
TD Bank Five Points
1211 Ritson Rd N, Oshawa ON L1G 8B9 0.74km -
TD Bank Financial Group
285 Taunton Rd E, Oshawa ON L1G 3V2 0.98km -
BMO Bank of Montreal
285C Taunton Rd E, Oshawa ON L1G 3V2 1.09km













