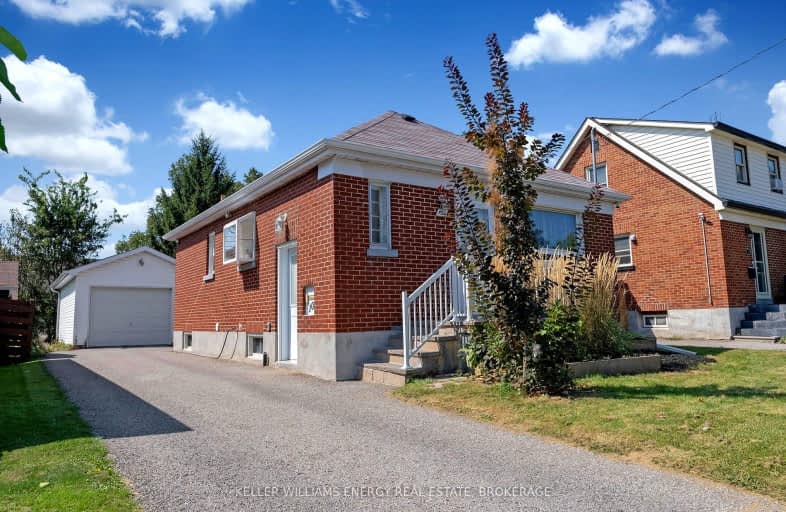Very Walkable
- Most errands can be accomplished on foot.
Some Transit
- Most errands require a car.
Somewhat Bikeable
- Most errands require a car.

St Hedwig Catholic School
Elementary: CatholicSir Albert Love Catholic School
Elementary: CatholicVincent Massey Public School
Elementary: PublicCoronation Public School
Elementary: PublicDavid Bouchard P.S. Elementary Public School
Elementary: PublicClara Hughes Public School Elementary Public School
Elementary: PublicDCE - Under 21 Collegiate Institute and Vocational School
Secondary: PublicDurham Alternative Secondary School
Secondary: PublicG L Roberts Collegiate and Vocational Institute
Secondary: PublicMonsignor John Pereyma Catholic Secondary School
Secondary: CatholicEastdale Collegiate and Vocational Institute
Secondary: PublicO'Neill Collegiate and Vocational Institute
Secondary: Public-
Knights of Columbus Park
btwn Farewell St. & Riverside Dr. S, Oshawa ON 0.6km -
Central Park
Centre St (Gibb St), Oshawa ON 1.4km -
Memorial Park
100 Simcoe St S (John St), Oshawa ON 1.61km
-
BMO Bank of Montreal
1070 Simcoe St N, Oshawa ON L1G 4W4 1.58km -
CIBC
2 Simcoe St S, Oshawa ON L1H 8C1 1.59km -
CoinFlip Bitcoin ATM
22 Bond St W, Oshawa ON L1G 1A2 1.69km














