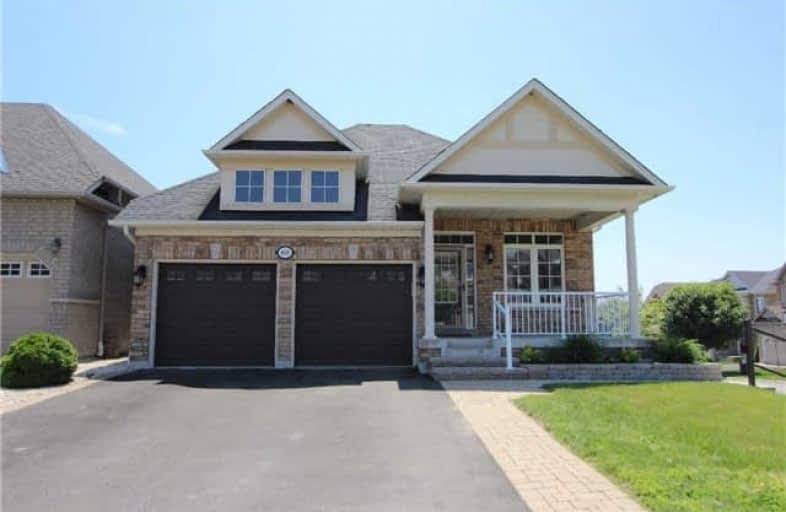
Sir Albert Love Catholic School
Elementary: Catholic
1.17 km
Harmony Heights Public School
Elementary: Public
0.33 km
Gordon B Attersley Public School
Elementary: Public
1.03 km
Vincent Massey Public School
Elementary: Public
1.27 km
Walter E Harris Public School
Elementary: Public
1.42 km
Pierre Elliott Trudeau Public School
Elementary: Public
1.31 km
DCE - Under 21 Collegiate Institute and Vocational School
Secondary: Public
3.65 km
Durham Alternative Secondary School
Secondary: Public
4.48 km
Monsignor John Pereyma Catholic Secondary School
Secondary: Catholic
4.59 km
Eastdale Collegiate and Vocational Institute
Secondary: Public
1.14 km
O'Neill Collegiate and Vocational Institute
Secondary: Public
2.75 km
Maxwell Heights Secondary School
Secondary: Public
2.94 km














