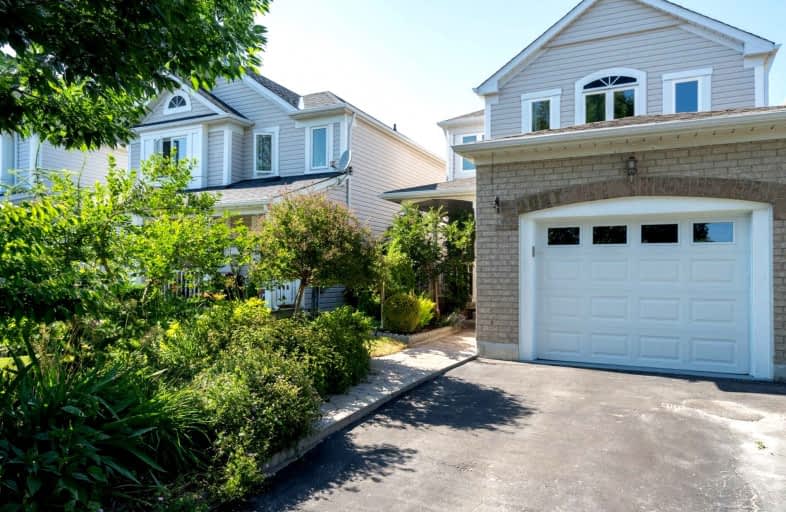
St Kateri Tekakwitha Catholic School
Elementary: Catholic
0.84 km
Gordon B Attersley Public School
Elementary: Public
1.62 km
St Joseph Catholic School
Elementary: Catholic
0.92 km
Seneca Trail Public School Elementary School
Elementary: Public
2.00 km
Pierre Elliott Trudeau Public School
Elementary: Public
0.89 km
Norman G. Powers Public School
Elementary: Public
0.94 km
DCE - Under 21 Collegiate Institute and Vocational School
Secondary: Public
5.45 km
Monsignor John Pereyma Catholic Secondary School
Secondary: Catholic
6.60 km
R S Mclaughlin Collegiate and Vocational Institute
Secondary: Public
5.42 km
Eastdale Collegiate and Vocational Institute
Secondary: Public
3.11 km
O'Neill Collegiate and Vocational Institute
Secondary: Public
4.32 km
Maxwell Heights Secondary School
Secondary: Public
1.24 km














