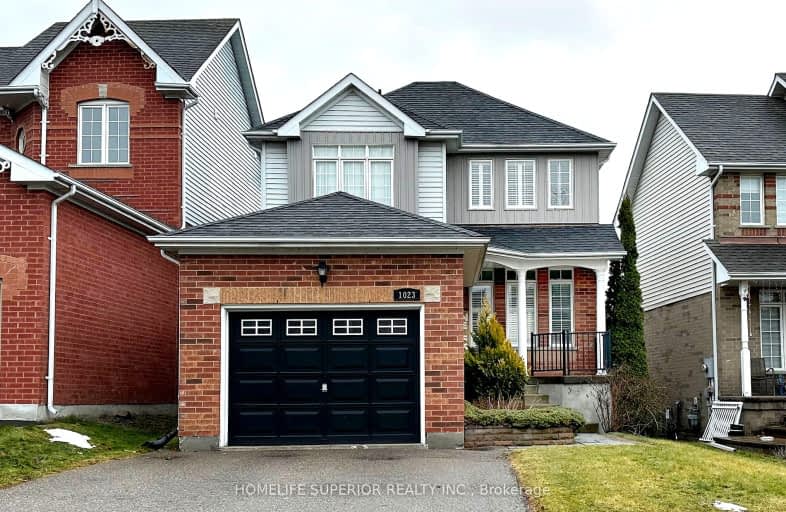Car-Dependent
- Most errands require a car.
Some Transit
- Most errands require a car.
Somewhat Bikeable
- Most errands require a car.

St Kateri Tekakwitha Catholic School
Elementary: CatholicHarmony Heights Public School
Elementary: PublicGordon B Attersley Public School
Elementary: PublicSt Joseph Catholic School
Elementary: CatholicPierre Elliott Trudeau Public School
Elementary: PublicNorman G. Powers Public School
Elementary: PublicDCE - Under 21 Collegiate Institute and Vocational School
Secondary: PublicDurham Alternative Secondary School
Secondary: PublicMonsignor John Pereyma Catholic Secondary School
Secondary: CatholicEastdale Collegiate and Vocational Institute
Secondary: PublicO'Neill Collegiate and Vocational Institute
Secondary: PublicMaxwell Heights Secondary School
Secondary: Public-
Iroquois Shoreline Park
Grandview St N (Glenbourne Dr), Oshawa ON 0.44km -
Ridge Valley Park
Oshawa ON L1K 2G4 0.51km -
Pinecrest Park
Oshawa ON 0.57km
-
TD Bank Financial Group
981 Taunton Rd E, Oshawa ON L1K 0Z7 0.75km -
TD Canada Trust Branch and ATM
981 Taunton Rd E, Oshawa ON L1K 0Z7 0.75km -
TD Bank Financial Group
981 Harmony Rd N, Oshawa ON L1H 7K5 0.76km














