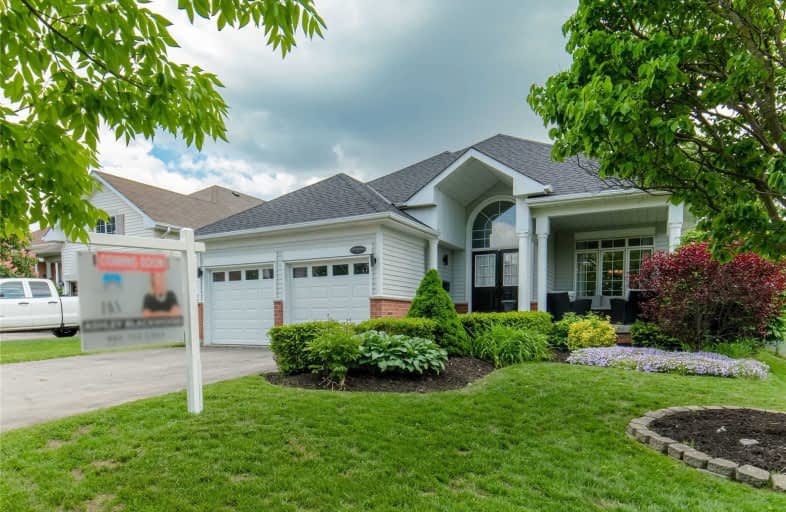
St Kateri Tekakwitha Catholic School
Elementary: Catholic
1.76 km
Harmony Heights Public School
Elementary: Public
1.39 km
Gordon B Attersley Public School
Elementary: Public
1.11 km
St Joseph Catholic School
Elementary: Catholic
1.04 km
Pierre Elliott Trudeau Public School
Elementary: Public
0.30 km
Norman G. Powers Public School
Elementary: Public
1.81 km
DCE - Under 21 Collegiate Institute and Vocational School
Secondary: Public
4.69 km
Durham Alternative Secondary School
Secondary: Public
5.44 km
Monsignor John Pereyma Catholic Secondary School
Secondary: Catholic
5.70 km
Eastdale Collegiate and Vocational Institute
Secondary: Public
2.18 km
O'Neill Collegiate and Vocational Institute
Secondary: Public
3.66 km
Maxwell Heights Secondary School
Secondary: Public
2.03 km














