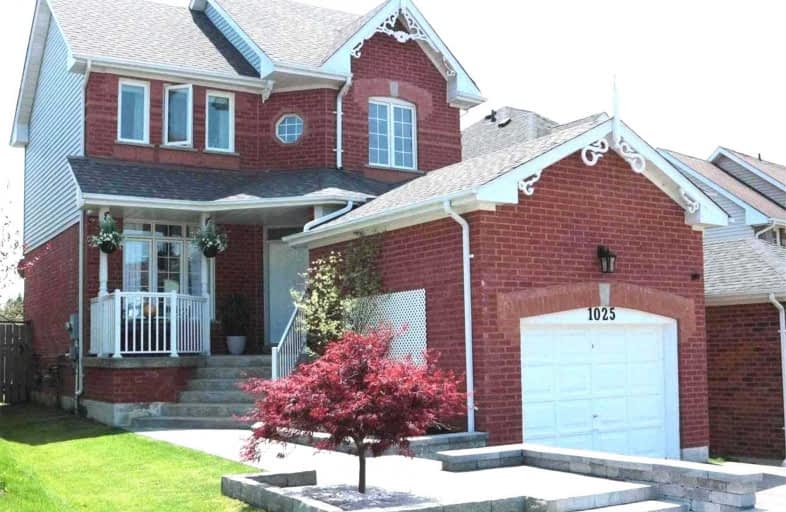
St Kateri Tekakwitha Catholic School
Elementary: Catholic
1.39 km
Harmony Heights Public School
Elementary: Public
1.73 km
Gordon B Attersley Public School
Elementary: Public
1.24 km
St Joseph Catholic School
Elementary: Catholic
0.86 km
Pierre Elliott Trudeau Public School
Elementary: Public
0.43 km
Norman G. Powers Public School
Elementary: Public
1.46 km
DCE - Under 21 Collegiate Institute and Vocational School
Secondary: Public
4.98 km
Durham Alternative Secondary School
Secondary: Public
5.68 km
Monsignor John Pereyma Catholic Secondary School
Secondary: Catholic
6.05 km
Eastdale Collegiate and Vocational Institute
Secondary: Public
2.55 km
O'Neill Collegiate and Vocational Institute
Secondary: Public
3.90 km
Maxwell Heights Secondary School
Secondary: Public
1.69 km












