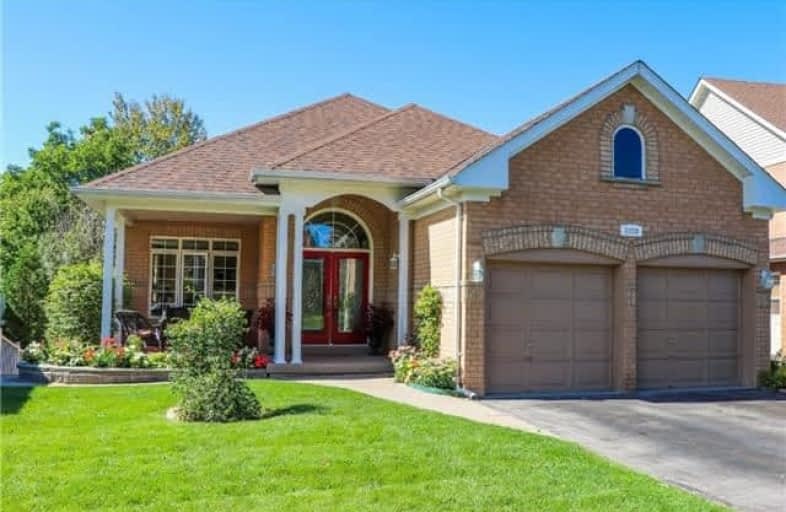
St Kateri Tekakwitha Catholic School
Elementary: Catholic
1.53 km
Harmony Heights Public School
Elementary: Public
1.56 km
Gordon B Attersley Public School
Elementary: Public
1.06 km
St Joseph Catholic School
Elementary: Catholic
0.77 km
Pierre Elliott Trudeau Public School
Elementary: Public
0.48 km
Norman G. Powers Public School
Elementary: Public
1.62 km
DCE - Under 21 Collegiate Institute and Vocational School
Secondary: Public
4.80 km
Durham Alternative Secondary School
Secondary: Public
5.50 km
Monsignor John Pereyma Catholic Secondary School
Secondary: Catholic
5.90 km
Eastdale Collegiate and Vocational Institute
Secondary: Public
2.42 km
O'Neill Collegiate and Vocational Institute
Secondary: Public
3.71 km
Maxwell Heights Secondary School
Secondary: Public
1.74 km














