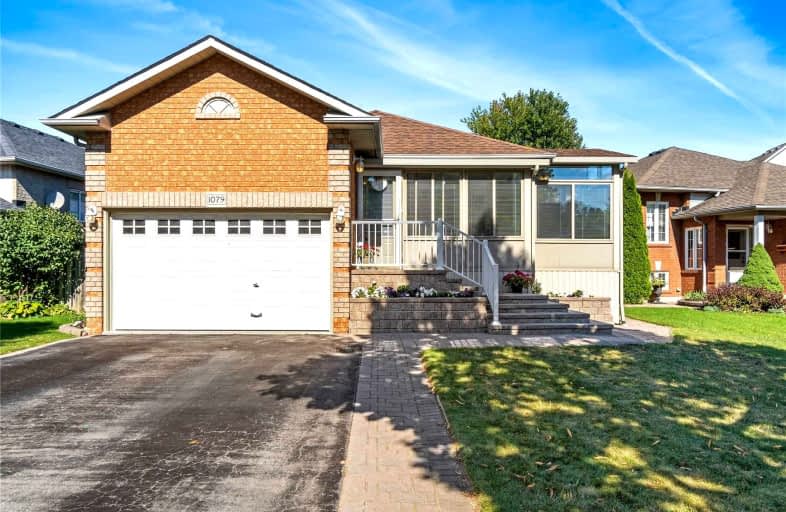
3D Walkthrough

St Kateri Tekakwitha Catholic School
Elementary: Catholic
1.50 km
Harmony Heights Public School
Elementary: Public
1.61 km
Gordon B Attersley Public School
Elementary: Public
1.15 km
St Joseph Catholic School
Elementary: Catholic
0.85 km
Pierre Elliott Trudeau Public School
Elementary: Public
0.40 km
Norman G. Powers Public School
Elementary: Public
1.57 km
DCE - Under 21 Collegiate Institute and Vocational School
Secondary: Public
4.87 km
Durham Alternative Secondary School
Secondary: Public
5.58 km
Monsignor John Pereyma Catholic Secondary School
Secondary: Catholic
5.94 km
Eastdale Collegiate and Vocational Institute
Secondary: Public
2.45 km
O'Neill Collegiate and Vocational Institute
Secondary: Public
3.80 km
Maxwell Heights Secondary School
Secondary: Public
1.76 km













