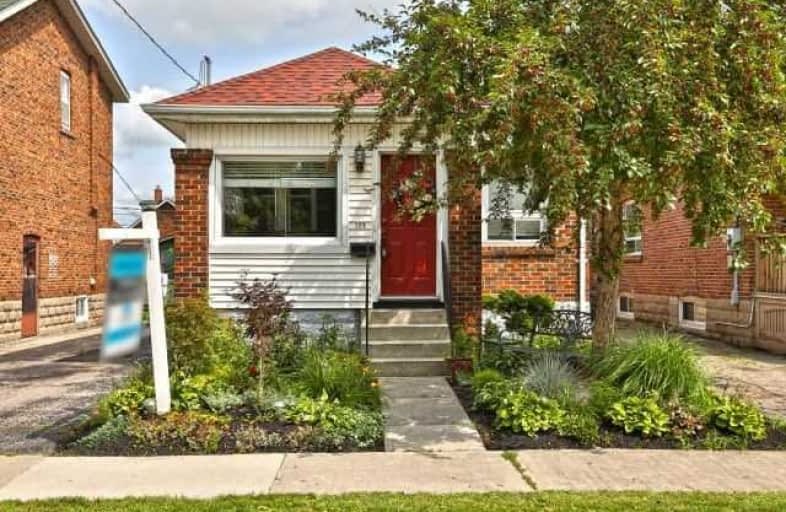Sold on Sep 22, 2018
Note: Property is not currently for sale or for rent.

-
Type: Detached
-
Style: Bungalow
-
Size: 700 sqft
-
Lot Size: 31.25 x 105 Feet
-
Age: No Data
-
Taxes: $2,802 per year
-
Days on Site: 11 Days
-
Added: Sep 07, 2019 (1 week on market)
-
Updated:
-
Last Checked: 3 months ago
-
MLS®#: E4245063
-
Listed By: Our neighbourhood realty inc., brokerage
Quaint Bungalow On A Quiet Street Has Everything You Need! Perfect For First Time Buyers Or Downsizing. Full Of Character And Warmth With An Extremely Functional Layout. Start With An All Season Sunroom And W/I To An Exceptional Living/Dining Room Combo. Lg Bdrm In The Bsmt With Lg Closet. Boasts A Spacious Covered Back Patio And New Perennial Gardens In Front And Back. Walk To Botanical Gardens, Shopping, Downtown, Uoit And To The Walking/Bike Trails
Extras
Make This Your Next Home! Huge List Of Upgrades:Furnace 2012, Ac 2017, New Washrooms 2017, Kitchen 2010, New Roof 2017 This Is Ready To Walk In And Make It Your Own! Includes: All Existing Appliances - Fridge/Stove, Washer/Dryer, Microwave
Property Details
Facts for 103 Warren Avenue, Oshawa
Status
Days on Market: 11
Last Status: Sold
Sold Date: Sep 22, 2018
Closed Date: Nov 14, 2018
Expiry Date: Dec 31, 2018
Sold Price: $366,000
Unavailable Date: Sep 22, 2018
Input Date: Sep 12, 2018
Property
Status: Sale
Property Type: Detached
Style: Bungalow
Size (sq ft): 700
Area: Oshawa
Community: McLaughlin
Availability Date: 30-60
Inside
Bedrooms: 2
Bedrooms Plus: 1
Bathrooms: 2
Kitchens: 1
Rooms: 6
Den/Family Room: No
Air Conditioning: Central Air
Fireplace: No
Laundry Level: Lower
Washrooms: 2
Utilities
Electricity: Available
Telephone: Available
Building
Basement: Sep Entrance
Heat Type: Forced Air
Heat Source: Gas
Exterior: Alum Siding
Exterior: Brick
Water Supply: Municipal
Special Designation: Unknown
Parking
Driveway: Private
Garage Type: None
Covered Parking Spaces: 4
Total Parking Spaces: 4
Fees
Tax Year: 2017
Tax Legal Description: Pt Lt 34 Pl 252 As In D9121; City Of Oshawa
Taxes: $2,802
Highlights
Feature: Fenced Yard
Feature: Hospital
Feature: Library
Feature: Park
Feature: Public Transit
Feature: School
Land
Cross Street: Park Rd And Bond St
Municipality District: Oshawa
Fronting On: East
Parcel Number: 163130106
Pool: None
Sewer: Sewers
Lot Depth: 105 Feet
Lot Frontage: 31.25 Feet
Additional Media
- Virtual Tour: http://bit.ly/2N4iegZ_103WarrenAve
Rooms
Room details for 103 Warren Avenue, Oshawa
| Type | Dimensions | Description |
|---|---|---|
| Sunroom Main | 1.92 x 4.00 | Window, O/Looks Frontyard |
| Dining Main | 3.60 x 7.50 | Laminate, Combined W/Living, French Doors |
| Living Main | 3.60 x 7.50 | Laminate, Combined W/Dining, French Doors |
| Kitchen Main | 3.50 x 4.33 | W/O To Deck, Laminate, Pantry |
| Master Main | 4.10 x 2.66 | Hardwood Floor, Window, Closet |
| 2nd Br Main | 2.66 x 3.42 | Hardwood Floor, Window, Closet |
| 3rd Br Bsmt | 3.60 x 4.32 | Laminate, Window |
| XXXXXXXX | XXX XX, XXXX |
XXXX XXX XXXX |
$XXX,XXX |
| XXX XX, XXXX |
XXXXXX XXX XXXX |
$XXX,XXX | |
| XXXXXXXX | XXX XX, XXXX |
XXXXXXX XXX XXXX |
|
| XXX XX, XXXX |
XXXXXX XXX XXXX |
$XXX,XXX | |
| XXXXXXXX | XXX XX, XXXX |
XXXXXXX XXX XXXX |
|
| XXX XX, XXXX |
XXXXXX XXX XXXX |
$XXX,XXX | |
| XXXXXXXX | XXX XX, XXXX |
XXXXXXX XXX XXXX |
|
| XXX XX, XXXX |
XXXXXX XXX XXXX |
$XXX,XXX | |
| XXXXXXXX | XXX XX, XXXX |
XXXXXXX XXX XXXX |
|
| XXX XX, XXXX |
XXXXXX XXX XXXX |
$XXX,XXX | |
| XXXXXXXX | XXX XX, XXXX |
XXXXXXX XXX XXXX |
|
| XXX XX, XXXX |
XXXXXX XXX XXXX |
$XXX,XXX |
| XXXXXXXX XXXX | XXX XX, XXXX | $366,000 XXX XXXX |
| XXXXXXXX XXXXXX | XXX XX, XXXX | $379,000 XXX XXXX |
| XXXXXXXX XXXXXXX | XXX XX, XXXX | XXX XXXX |
| XXXXXXXX XXXXXX | XXX XX, XXXX | $389,900 XXX XXXX |
| XXXXXXXX XXXXXXX | XXX XX, XXXX | XXX XXXX |
| XXXXXXXX XXXXXX | XXX XX, XXXX | $399,900 XXX XXXX |
| XXXXXXXX XXXXXXX | XXX XX, XXXX | XXX XXXX |
| XXXXXXXX XXXXXX | XXX XX, XXXX | $400,000 XXX XXXX |
| XXXXXXXX XXXXXXX | XXX XX, XXXX | XXX XXXX |
| XXXXXXXX XXXXXX | XXX XX, XXXX | $400,000 XXX XXXX |
| XXXXXXXX XXXXXXX | XXX XX, XXXX | XXX XXXX |
| XXXXXXXX XXXXXX | XXX XX, XXXX | $425,000 XXX XXXX |

Mary Street Community School
Elementary: PublicSt Thomas Aquinas Catholic School
Elementary: CatholicWoodcrest Public School
Elementary: PublicVillage Union Public School
Elementary: PublicSt Christopher Catholic School
Elementary: CatholicDr S J Phillips Public School
Elementary: PublicDCE - Under 21 Collegiate Institute and Vocational School
Secondary: PublicFather Donald MacLellan Catholic Sec Sch Catholic School
Secondary: CatholicDurham Alternative Secondary School
Secondary: PublicMonsignor Paul Dwyer Catholic High School
Secondary: CatholicR S Mclaughlin Collegiate and Vocational Institute
Secondary: PublicO'Neill Collegiate and Vocational Institute
Secondary: Public


