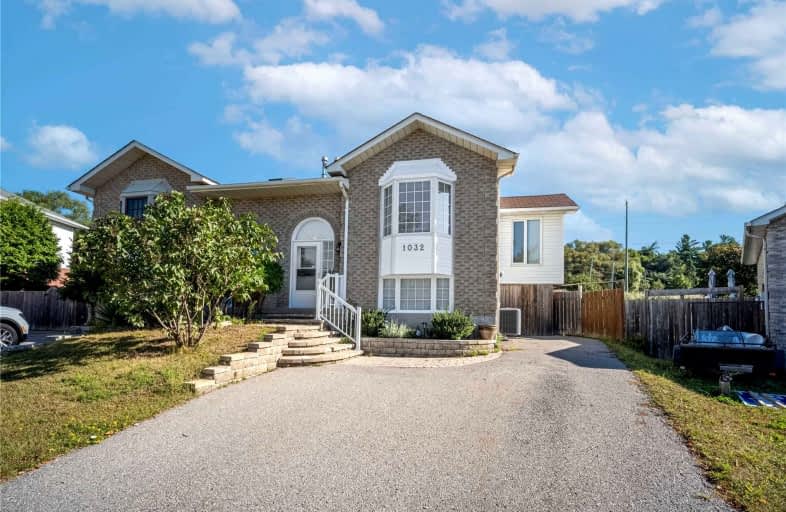
Sir Albert Love Catholic School
Elementary: Catholic
1.95 km
St Kateri Tekakwitha Catholic School
Elementary: Catholic
1.93 km
Harmony Heights Public School
Elementary: Public
1.24 km
Gordon B Attersley Public School
Elementary: Public
0.46 km
St Joseph Catholic School
Elementary: Catholic
0.60 km
Pierre Elliott Trudeau Public School
Elementary: Public
1.00 km
DCE - Under 21 Collegiate Institute and Vocational School
Secondary: Public
4.30 km
Durham Alternative Secondary School
Secondary: Public
4.94 km
R S Mclaughlin Collegiate and Vocational Institute
Secondary: Public
4.36 km
Eastdale Collegiate and Vocational Institute
Secondary: Public
2.23 km
O'Neill Collegiate and Vocational Institute
Secondary: Public
3.16 km
Maxwell Heights Secondary School
Secondary: Public
1.86 km














