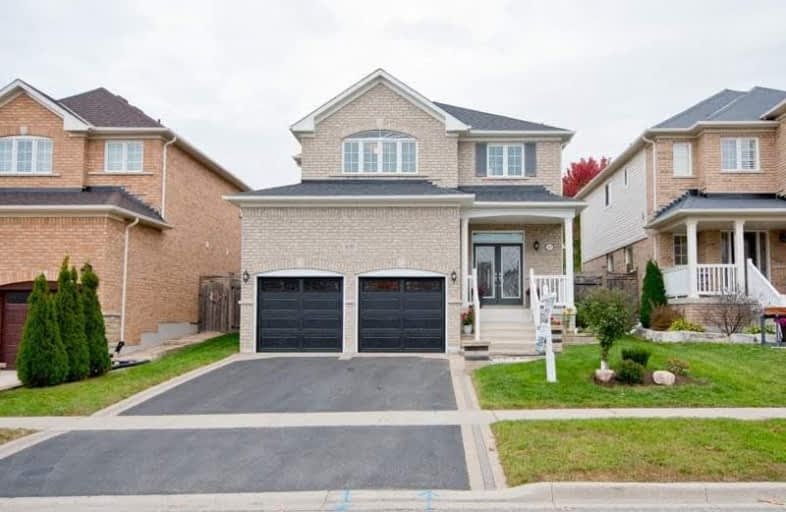
Jeanne Sauvé Public School
Elementary: Public
0.69 km
Father Joseph Venini Catholic School
Elementary: Catholic
1.70 km
Kedron Public School
Elementary: Public
0.97 km
St Joseph Catholic School
Elementary: Catholic
2.00 km
St John Bosco Catholic School
Elementary: Catholic
0.68 km
Sherwood Public School
Elementary: Public
0.84 km
Father Donald MacLellan Catholic Sec Sch Catholic School
Secondary: Catholic
5.15 km
Monsignor Paul Dwyer Catholic High School
Secondary: Catholic
4.93 km
R S Mclaughlin Collegiate and Vocational Institute
Secondary: Public
5.22 km
Eastdale Collegiate and Vocational Institute
Secondary: Public
4.80 km
O'Neill Collegiate and Vocational Institute
Secondary: Public
4.94 km
Maxwell Heights Secondary School
Secondary: Public
0.99 km














