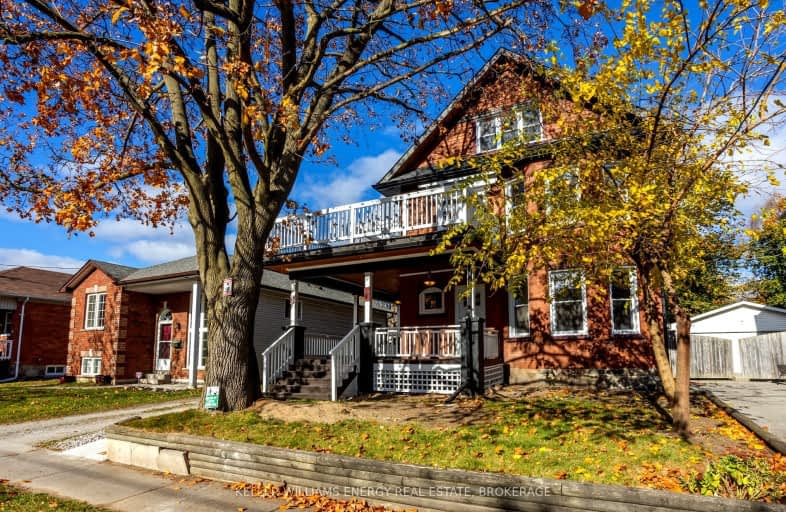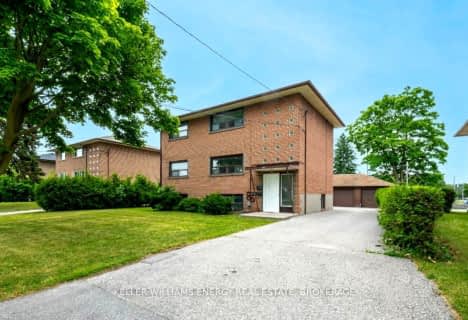Walker's Paradise
- Daily errands do not require a car.
91
/100
Good Transit
- Some errands can be accomplished by public transportation.
54
/100
Very Bikeable
- Most errands can be accomplished on bike.
81
/100

Mary Street Community School
Elementary: Public
0.22 km
Hillsdale Public School
Elementary: Public
1.42 km
Village Union Public School
Elementary: Public
1.37 km
Coronation Public School
Elementary: Public
1.12 km
Walter E Harris Public School
Elementary: Public
1.41 km
Dr S J Phillips Public School
Elementary: Public
1.45 km
DCE - Under 21 Collegiate Institute and Vocational School
Secondary: Public
1.02 km
Durham Alternative Secondary School
Secondary: Public
1.78 km
Monsignor John Pereyma Catholic Secondary School
Secondary: Catholic
2.91 km
R S Mclaughlin Collegiate and Vocational Institute
Secondary: Public
2.38 km
Eastdale Collegiate and Vocational Institute
Secondary: Public
2.31 km
O'Neill Collegiate and Vocational Institute
Secondary: Public
0.50 km
-
Memorial Park
100 Simcoe St S (John St), Oshawa ON 0.93km -
Brookside Park
ON 2.61km -
Kingside Park
Dean and Wilson, Oshawa ON 2.63km
-
Scotiabank
200 John St W, Oshawa ON 1.26km -
Personal Touch Mortgages
419 King St W, Oshawa ON L1J 2K5 1.71km -
CIBC
258 Park Rd S, Oshawa ON L1J 4H3 1.76km














