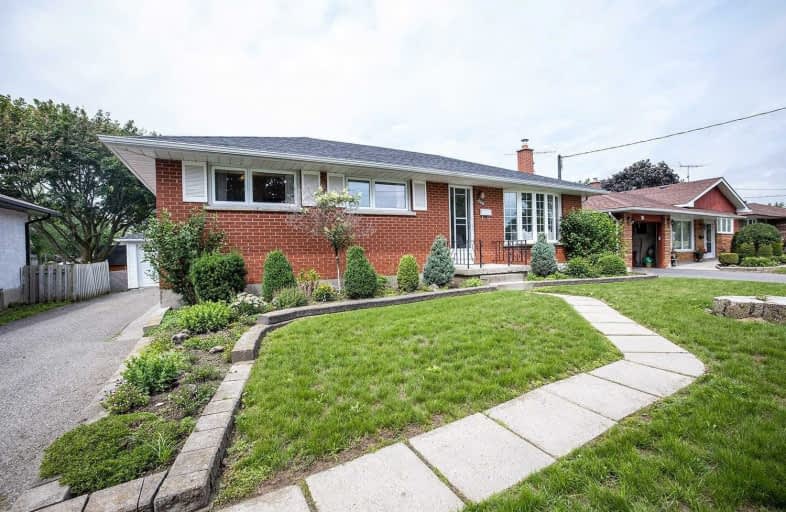Car-Dependent
- Most errands require a car.
Some Transit
- Most errands require a car.
Somewhat Bikeable
- Most errands require a car.

Campbell Children's School
Elementary: HospitalS T Worden Public School
Elementary: PublicSt John XXIII Catholic School
Elementary: CatholicSt. Mother Teresa Catholic Elementary School
Elementary: CatholicForest View Public School
Elementary: PublicClara Hughes Public School Elementary Public School
Elementary: PublicDCE - Under 21 Collegiate Institute and Vocational School
Secondary: PublicMonsignor John Pereyma Catholic Secondary School
Secondary: CatholicCourtice Secondary School
Secondary: PublicHoly Trinity Catholic Secondary School
Secondary: CatholicEastdale Collegiate and Vocational Institute
Secondary: PublicO'Neill Collegiate and Vocational Institute
Secondary: Public-
M&M Food Market
1347 King Street East, Oshawa 0.29km -
OneLove Caribbean Groceries
595 King Street East, Oshawa 2.15km -
Food Basics
1649 Durham Regional Highway 2 Unit #1, Courtice 2.25km
-
The Wine Shop
1300 King Street East, Oshawa 0.42km -
Winexpert Courtice
1414 Durham Regional Highway 2, Courtice 0.5km -
LCBO
1437 King Street East, Courtice 0.6km
-
Domino's Pizza
1303 King Street East, Oshawa 0.23km -
barBURRITO
1303 King Street East, Oshawa 0.24km -
Pizza Pizza
1335 King Street East, Oshawa 0.29km
-
Tim Hortons
1403 King Street East, Courtice 0.36km -
McDonald's
1300 King Street East, Oshawa 0.38km -
Deadly Grounds Café and Curiosities
1413 Durham Regional Highway 2 #6, Courtice 0.41km
-
TD Canada Trust Branch and ATM
1310 King Street East, Oshawa 0.35km -
RBC Royal Bank
1405 King Street East, Courtice 0.44km -
Meridian Credit Union
1416 King Street East, Courtice 0.5km
-
HUSKY
1401 King Street East, Courtice 0.36km -
Petro-Canada
1402 King Street East, Courtice 0.38km -
Circle K
1451 Durham Regional Highway 2, Courtice 0.67km
-
Durham Yoga School
1413 Durham Regional Highway 2, Courtice 0.41km -
Budding Buddha Family Yoga Centre and Wellness Spa
1413 King Street East Unit 7, Courtice 0.41km -
Circuit Training
Canada 0.42km
-
MacKenzie Park
Oshawa 0.15km -
MacKenzie Park Community Centre & Neighbourhood Association
MacKenzie Park, 1234 Mackenzie Avenue, Oshawa 0.17km -
Kingsway Green House and Garden Flowers
111 Clarence Biesenthal Drive, Oshawa 0.62km
-
Andi's Free Little Library
81 Brunswick Street, Oshawa 1.55km -
Little Free Library
127 Kersey Crescent, Courtice 2.36km -
Clarington Public Library, Courtice Branch
2950 Courtice Road, Courtice 2.83km
-
Durham Psychotherapy Services
231 William Street East, Oshawa 3.27km -
Oshawa Clinic Foot Care Centre
111 King Street East, Oshawa 3.64km -
New Dawn Medical
100, 111 Simcoe Street North A, Oshawa 3.98km
-
APPLETREE PHARMACY
1345 King Street East, Oshawa 0.29km -
Walmart Pharmacy
1300 King Street East, Oshawa 0.41km -
Townline Guardian Pharmacy
1414 King Street East Unit 10A, Courtice 0.56km
-
Kingsway Village Shopping Ctr
1300 King Street East, Oshawa 0.44km -
Townline Centre
1414 King Street East, Courtice 0.53km -
Grandview Station
600 Grandview Street South, Oshawa 1.46km
-
Cineplex Odeon Oshawa Cinemas
1351 Grandview Street North, Oshawa 4.58km -
Noah Dbagh
155 Glovers Road, Oshawa 6.07km -
Cineplex Odeon Clarington Place Cinemas
111 Clarington Boulevard, Bowmanville 8.64km
-
Chasers Bar & Grill
1300 King Street East, Oshawa 0.38km -
Chuck's Roadhouse Bar & Grill
1414 King Street East, Courtice 0.56km -
The Courtyard
1437 King Street East, Courtice 0.62km














