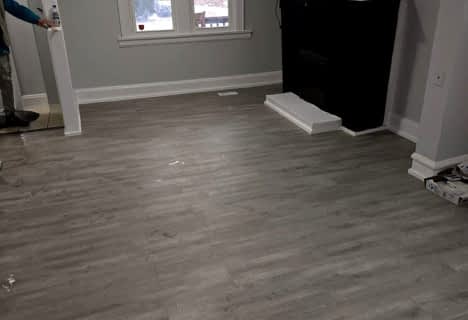
École élémentaire Antonine Maillet
Elementary: Public
1.14 km
Adelaide Mclaughlin Public School
Elementary: Public
0.92 km
Woodcrest Public School
Elementary: Public
1.37 km
St Paul Catholic School
Elementary: Catholic
0.70 km
Stephen G Saywell Public School
Elementary: Public
0.62 km
Dr Robert Thornton Public School
Elementary: Public
1.40 km
Father Donald MacLellan Catholic Sec Sch Catholic School
Secondary: Catholic
0.73 km
Durham Alternative Secondary School
Secondary: Public
2.42 km
Monsignor Paul Dwyer Catholic High School
Secondary: Catholic
0.95 km
R S Mclaughlin Collegiate and Vocational Institute
Secondary: Public
0.92 km
Anderson Collegiate and Vocational Institute
Secondary: Public
2.72 km
O'Neill Collegiate and Vocational Institute
Secondary: Public
2.84 km












