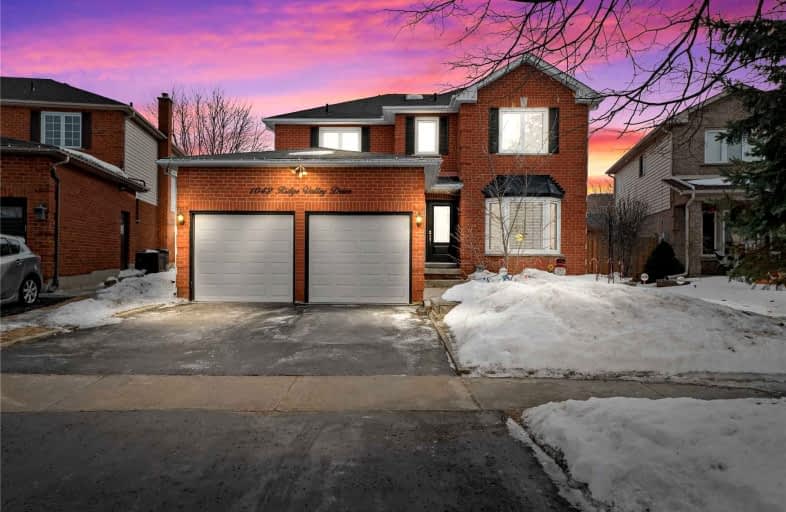
Harmony Heights Public School
Elementary: PublicGordon B Attersley Public School
Elementary: PublicVincent Massey Public School
Elementary: PublicSt Joseph Catholic School
Elementary: CatholicPierre Elliott Trudeau Public School
Elementary: PublicNorman G. Powers Public School
Elementary: PublicDCE - Under 21 Collegiate Institute and Vocational School
Secondary: PublicMonsignor John Pereyma Catholic Secondary School
Secondary: CatholicCourtice Secondary School
Secondary: PublicEastdale Collegiate and Vocational Institute
Secondary: PublicO'Neill Collegiate and Vocational Institute
Secondary: PublicMaxwell Heights Secondary School
Secondary: Public-
Food Basics
555 Rossland Road East, Oshawa 1.62km -
Walmart Grocery Pickup
1471 Harmony Road North, Oshawa 1.77km -
M&M Food Market
6-766 Taunton Road East, Oshawa 1.81km
-
LCBO
Rossland Square, 555 Rossland Road East, Oshawa 1.58km -
The Wine Shop
1385 Harmony Road North, Oshawa 1.69km -
LCBO
1409 Harmony Road North, Oshawa 1.71km
-
The Toad Stool Pub and Restaurant
701 Grandview Street North, Oshawa 0.7km -
The MoMos
Whitelaw Avenue, Oshawa 1.22km -
Boston Pizza
951 Taunton Road East, Oshawa 1.48km
-
Great Food
712 Elderberry Drive, Oshawa 1.32km -
Mccafé
Canada 1.56km -
McDonald's
1369 Harmony Road North, Oshawa 1.57km
-
TD Canada Trust Branch and ATM
981 Taunton Road East, Oshawa 1.45km -
BMO Bank of Montreal
925 Taunton Road East, Oshawa 1.49km -
RBC Royal Bank ATM
1311 Harmony Road North, Oshawa 1.58km
-
Circle K
1311 Harmony Road North, Oshawa 1.57km -
Esso
1311 Harmony Road North, Oshawa 1.57km -
Circle K
Canada 1.59km
-
Wendy's Therapeutic Movement
1050 Grandview Street North, Oshawa 0.32km -
Transformations Yoga and Pilates Studio
618 Brasswinds Trail, Oshawa 1.47km -
Orangetheory Fitness
789 Taunton Road East, Oshawa 1.61km
-
Corbett's Park
Rathburn Street, Oshawa 0.23km -
Harmony Valley Conservation Area & Off-Leash Dog Park
915 Grandview Street North, Oshawa 0.26km -
Harmony Valley Conservation Area
915 Grandview Street North, Oshawa 0.37km
-
Library
902 Taggart Crescent, Oshawa 1.44km -
Oshawa Public Libraries - Delpark Homes Centre Branch
1661 Harmony Road North, Oshawa 2.45km -
Oshawa Public Libraries - Northview Branch
250 Beatrice Street East, Oshawa 2.66km
-
Hillsdale Manor Home for the Aged
600 Oshawa Boulevard North, Oshawa 2.84km -
Durham Region Attendant Care Inc
809 Simcoe Street North, Oshawa 3.2km -
trueNorth Medical Oshawa Addiction Treatment Centre
1000 Simcoe Street North, Oshawa 3.33km
-
Harmony Valley Pharmacy
705 Grandview Street North #105A, Oshawa 0.69km -
Real Canadian Superstore
1385 Harmony Road North, Oshawa 1.58km -
Loblaw pharmacy
1385 Harmony Road North, Oshawa 1.59km
-
O chush kush
991 Taunton Road East, Oshawa 1.37km -
SmartCentres Oshawa North II
855-991 Taunton Road East, Oshawa 1.45km -
Rossland Square
555 Rossland Road East, Oshawa 1.63km
-
Cineplex Odeon Oshawa Cinemas
1351 Grandview Street North, Oshawa 1.39km -
Noah Dbagh
155 Glovers Road, Oshawa 3.25km
-
The Toad Stool Pub and Restaurant
701 Grandview Street North, Oshawa 0.7km -
Buffalo Wild Wings
903 Taunton Road East, Oshawa 1.51km -
Bollocks Pub & Kitchen - Oshawa
555 Rossland Road East, Oshawa 1.57km














