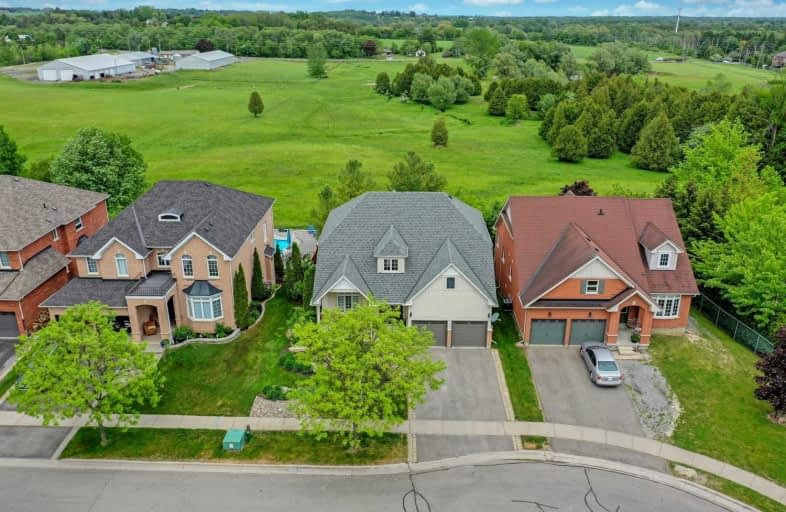
St Kateri Tekakwitha Catholic School
Elementary: Catholic
1.83 km
Harmony Heights Public School
Elementary: Public
1.75 km
Gordon B Attersley Public School
Elementary: Public
1.69 km
St Joseph Catholic School
Elementary: Catholic
1.56 km
Pierre Elliott Trudeau Public School
Elementary: Public
0.31 km
Norman G. Powers Public School
Elementary: Public
1.75 km
DCE - Under 21 Collegiate Institute and Vocational School
Secondary: Public
5.08 km
Monsignor John Pereyma Catholic Secondary School
Secondary: Catholic
5.89 km
Courtice Secondary School
Secondary: Public
4.27 km
Eastdale Collegiate and Vocational Institute
Secondary: Public
2.33 km
O'Neill Collegiate and Vocational Institute
Secondary: Public
4.14 km
Maxwell Heights Secondary School
Secondary: Public
2.33 km














