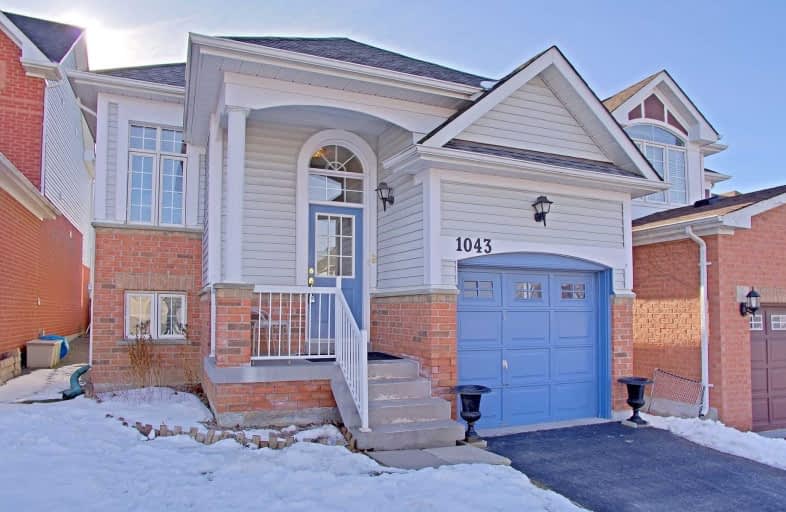
Video Tour

St Kateri Tekakwitha Catholic School
Elementary: Catholic
1.38 km
Harmony Heights Public School
Elementary: Public
1.75 km
Gordon B Attersley Public School
Elementary: Public
1.29 km
St Joseph Catholic School
Elementary: Catholic
0.91 km
Pierre Elliott Trudeau Public School
Elementary: Public
0.40 km
Norman G. Powers Public School
Elementary: Public
1.43 km
DCE - Under 21 Collegiate Institute and Vocational School
Secondary: Public
5.01 km
Durham Alternative Secondary School
Secondary: Public
5.72 km
Monsignor John Pereyma Catholic Secondary School
Secondary: Catholic
6.07 km
Eastdale Collegiate and Vocational Institute
Secondary: Public
2.57 km
O'Neill Collegiate and Vocational Institute
Secondary: Public
3.94 km
Maxwell Heights Secondary School
Secondary: Public
1.71 km





