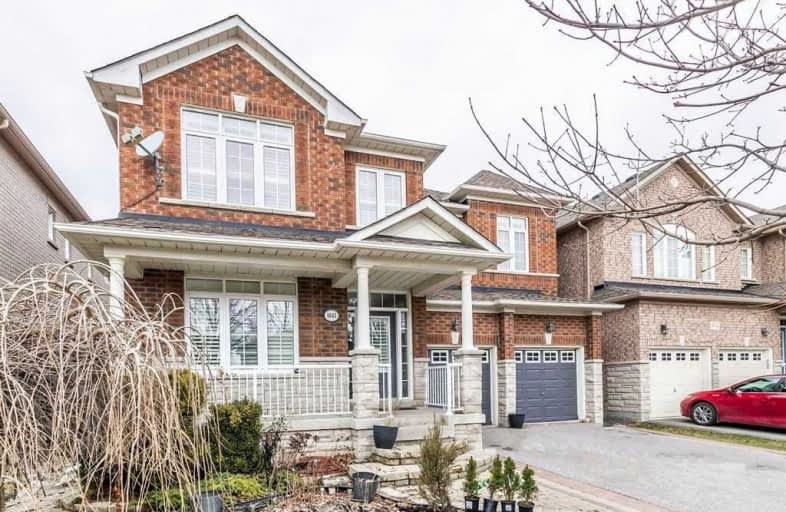
Sir Albert Love Catholic School
Elementary: Catholic
1.17 km
Harmony Heights Public School
Elementary: Public
0.34 km
Gordon B Attersley Public School
Elementary: Public
1.08 km
Vincent Massey Public School
Elementary: Public
1.23 km
Walter E Harris Public School
Elementary: Public
1.43 km
Pierre Elliott Trudeau Public School
Elementary: Public
1.33 km
DCE - Under 21 Collegiate Institute and Vocational School
Secondary: Public
3.64 km
Durham Alternative Secondary School
Secondary: Public
4.49 km
Monsignor John Pereyma Catholic Secondary School
Secondary: Catholic
4.57 km
Eastdale Collegiate and Vocational Institute
Secondary: Public
1.10 km
O'Neill Collegiate and Vocational Institute
Secondary: Public
2.76 km
Maxwell Heights Secondary School
Secondary: Public
2.98 km














