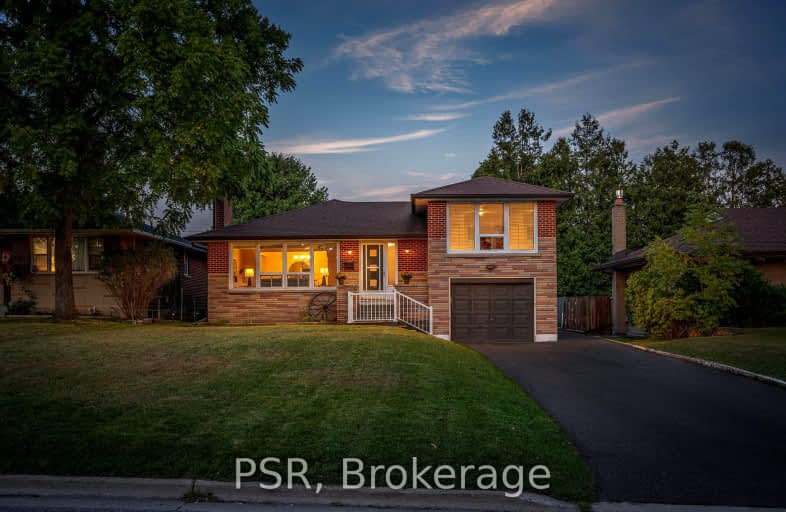Very Walkable
- Most errands can be accomplished on foot.
Good Transit
- Some errands can be accomplished by public transportation.
Somewhat Bikeable
- Most errands require a car.

École élémentaire Antonine Maillet
Elementary: PublicAdelaide Mclaughlin Public School
Elementary: PublicSt Thomas Aquinas Catholic School
Elementary: CatholicWoodcrest Public School
Elementary: PublicWaverly Public School
Elementary: PublicSt Christopher Catholic School
Elementary: CatholicDCE - Under 21 Collegiate Institute and Vocational School
Secondary: PublicFather Donald MacLellan Catholic Sec Sch Catholic School
Secondary: CatholicDurham Alternative Secondary School
Secondary: PublicMonsignor Paul Dwyer Catholic High School
Secondary: CatholicR S Mclaughlin Collegiate and Vocational Institute
Secondary: PublicO'Neill Collegiate and Vocational Institute
Secondary: Public-
Radio Park
Grenfell St (Gibb St), Oshawa ON 1.08km -
Limerick Park
Donegal Ave, Oshawa ON 1.52km -
Memorial Park
100 Simcoe St S (John St), Oshawa ON 1.61km
-
Laurentian Bank of Canada
305 King St W, Oshawa ON L1J 2J8 0.67km -
Scotiabank
200 John St W, Oshawa ON 1.21km -
Rbc Financial Group
40 King St W, Oshawa ON L1H 1A4 1.42km














