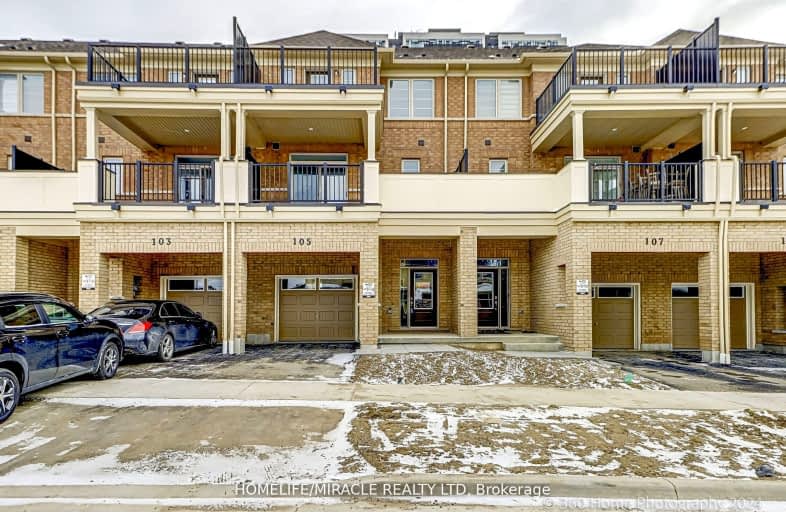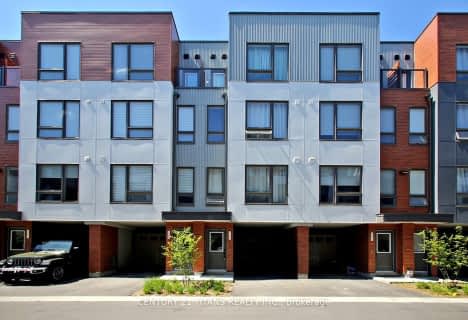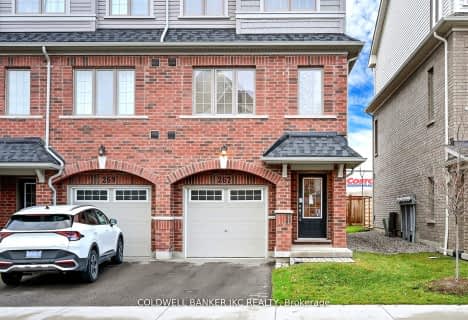Car-Dependent
- Most errands require a car.
Some Transit
- Most errands require a car.
Somewhat Bikeable
- Most errands require a car.

Unnamed Windfields Farm Public School
Elementary: PublicFather Joseph Venini Catholic School
Elementary: CatholicKedron Public School
Elementary: PublicQueen Elizabeth Public School
Elementary: PublicSt John Bosco Catholic School
Elementary: CatholicSherwood Public School
Elementary: PublicFather Donald MacLellan Catholic Sec Sch Catholic School
Secondary: CatholicDurham Alternative Secondary School
Secondary: PublicMonsignor Paul Dwyer Catholic High School
Secondary: CatholicR S Mclaughlin Collegiate and Vocational Institute
Secondary: PublicO'Neill Collegiate and Vocational Institute
Secondary: PublicMaxwell Heights Secondary School
Secondary: Public-
St. Louis Bar and Grill
1812 Simcoe Street N, Unit 1, Oshawa, ON L1G 4Y3 1.62km -
Blvd Resto Bar
1812 Simcoe Street N, Oshawa, ON L1G 4Y3 1.62km -
E P Taylor's
2000 Simcoe Street N, Oshawa, ON L1H 7K4 1.67km
-
Starbucks
2670 Simcoe Street N, Suite 3, Oshawa, ON L1L 0C1 1.5km -
Coffee Culture Café & Eatery
1700 Simcoe Street N, Oshawa, ON L1G 4Y1 1.74km -
McDonald's
1349 Simcoe St N., Oshawa, ON L1G 4X5 2.68km
-
Durham Ultimate Fitness Club
69 Taunton Road West, Oshawa, ON L1G 7B4 2.79km -
LA Fitness
1189 Ritson Road North, Ste 4a, Oshawa, ON L1G 8B9 3.16km -
GoodLife Fitness
1385 Harmony Road North, Oshawa, ON L1H 7K5 3.36km
-
IDA Windfields Pharmacy & Medical Centre
2620 Simcoe Street N, Unit 1, Oshawa, ON L1L 0R1 1.83km -
Shoppers Drug Mart
300 Taunton Road E, Oshawa, ON L1G 7T4 2.72km -
I.D.A. SCOTTS DRUG MART
1000 Simcoe Street N, Oshawa, ON L1G 4W4 3.74km
-
Burger Factory
53 Conlin Road E, Oshawa, ON L1H 7K4 1.24km -
Simcoe House Ales And Grill
2200 Simcoe Street N, Oshawa, ON L1H 7K4 1.3km -
Church's Texas Chicken
2061 Simcoe Street N, Oshawa, ON L1G 0C8 1.34km
-
Oshawa Centre
419 King Street W, Oshawa, ON L1J 2K5 7.44km -
Whitby Mall
1615 Dundas Street E, Whitby, ON L1N 7G3 8.3km -
Costco Wholesale
100 Windfields Farm Drive E, Oshawa, ON L1L 0R8 1.41km
-
Sobeys
1377 Wilson Road N, Oshawa, ON L1K 2Z5 2.92km -
Metro
1265 Ritson Road N, Oshawa, ON L1G 3V2 2.9km -
M&M Food Market
766 Taunton Rd E, #6, Oshawa, ON L1K 1B7 3.26km
-
The Beer Store
200 Ritson Road N, Oshawa, ON L1H 5J8 6.13km -
LCBO
400 Gibb Street, Oshawa, ON L1J 0B2 7.79km -
Liquor Control Board of Ontario
74 Thickson Road S, Whitby, ON L1N 7T2 8.36km
-
North Oshawa Auto Repair
1363 Simcoe Street N, Oshawa, ON L1G 4X5 2.65km -
Goldstars Detailing and Auto
444 Taunton Road E, Unit 4, Oshawa, ON L1H 7K4 2.8km -
U-Haul Moving & Storage
515 Taunton Road E, Oshawa, ON L1G 0E1 2.97km
-
Cineplex Odeon
1351 Grandview Street N, Oshawa, ON L1K 0G1 4.18km -
Regent Theatre
50 King Street E, Oshawa, ON L1H 1B3 6.79km -
Landmark Cinemas
75 Consumers Drive, Whitby, ON L1N 9S2 10.04km
-
Oshawa Public Library, McLaughlin Branch
65 Bagot Street, Oshawa, ON L1H 1N2 7.07km -
Whitby Public Library
701 Rossland Road E, Whitby, ON L1N 8Y9 7.76km -
Clarington Library Museums & Archives- Courtice
2950 Courtice Road, Courtice, ON L1E 2H8 9.68km
-
Lakeridge Health
1 Hospital Court, Oshawa, ON L1G 2B9 6.49km -
IDA Windfields Pharmacy & Medical Centre
2620 Simcoe Street N, Unit 1, Oshawa, ON L1L 0R1 1.83km -
Brooklin Medical
5959 Anderson Street, Suite 1A, Brooklin, ON L1M 2E9 4.93km
-
Kedron Park & Playground
452 Britannia Ave E, Oshawa ON L1L 1B7 0.83km -
Edenwood Park
Oshawa ON 0.83km -
Polonsky Commons
Ave of Champians (Simcoe and Conlin), Oshawa ON 1.89km
-
TD Canada Trust Branch and ATM
1211 Ritson Rd N, Oshawa ON L1G 8B9 3.13km -
Localcoin Bitcoin ATM - Tom's Food Store
100 Nonquon Rd, Oshawa ON L1G 3S4 3.19km -
RBC Royal Bank
800 Taunton Rd E (Harmony Rd), Oshawa ON L1K 1B7 3.35km

















