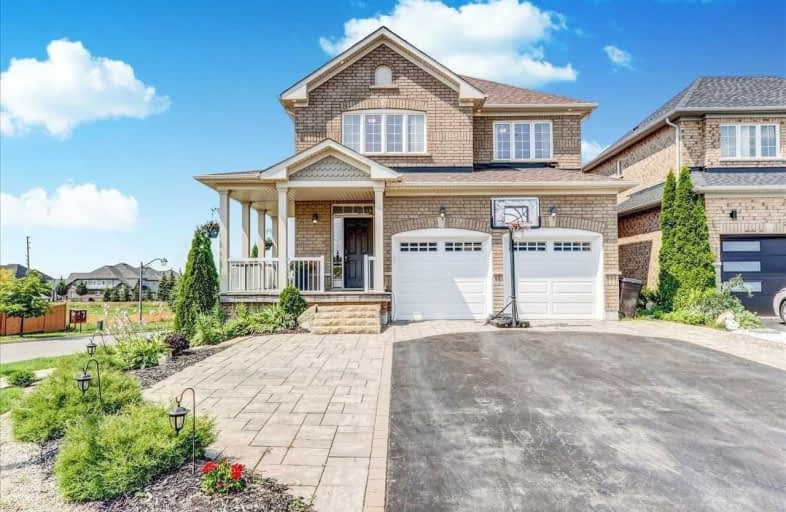Car-Dependent
- Almost all errands require a car.
16
/100
Some Transit
- Most errands require a car.
43
/100
Somewhat Bikeable
- Most errands require a car.
38
/100

Jeanne Sauvé Public School
Elementary: Public
0.77 km
Father Joseph Venini Catholic School
Elementary: Catholic
1.70 km
Kedron Public School
Elementary: Public
0.91 km
St Joseph Catholic School
Elementary: Catholic
2.07 km
St John Bosco Catholic School
Elementary: Catholic
0.75 km
Sherwood Public School
Elementary: Public
0.89 km
Father Donald MacLellan Catholic Sec Sch Catholic School
Secondary: Catholic
5.16 km
Monsignor Paul Dwyer Catholic High School
Secondary: Catholic
4.94 km
R S Mclaughlin Collegiate and Vocational Institute
Secondary: Public
5.24 km
Eastdale Collegiate and Vocational Institute
Secondary: Public
4.87 km
O'Neill Collegiate and Vocational Institute
Secondary: Public
4.98 km
Maxwell Heights Secondary School
Secondary: Public
1.06 km
-
Attersley Park
Attersley Dr (Wilson Road), Oshawa ON 2.71km -
Pinecrest Park
Oshawa ON 3.11km -
Harmony Valley Dog Park
Rathburn St (Grandview St N), Oshawa ON L1K 2K1 3.75km
-
TD Bank Financial Group
1471 Harmony Rd N, Oshawa ON L1K 0Z6 1.35km -
BMO Bank of Montreal
1377 Wilson Rd N, Oshawa ON L1K 2Z5 1.37km -
CIBC
1400 Clearbrook Dr, Oshawa ON L1K 2N7 1.49km














