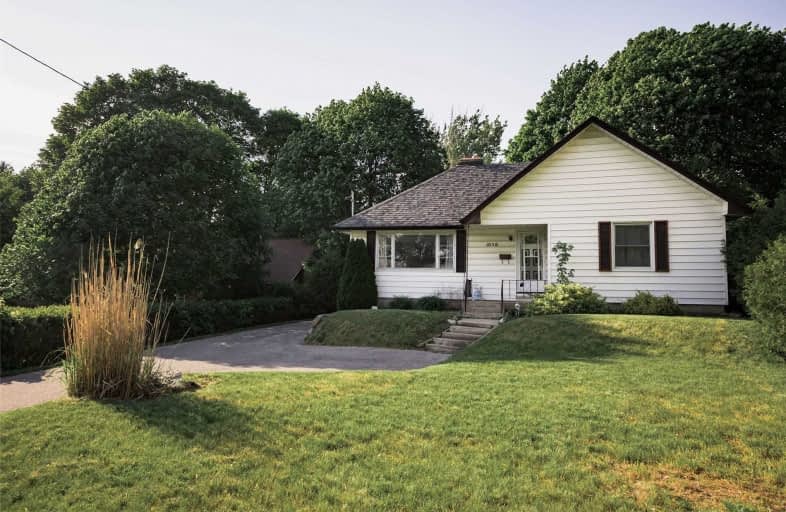
S T Worden Public School
Elementary: Public
1.42 km
St John XXIII Catholic School
Elementary: Catholic
0.98 km
Vincent Massey Public School
Elementary: Public
1.00 km
Forest View Public School
Elementary: Public
0.66 km
David Bouchard P.S. Elementary Public School
Elementary: Public
2.08 km
Clara Hughes Public School Elementary Public School
Elementary: Public
1.12 km
DCE - Under 21 Collegiate Institute and Vocational School
Secondary: Public
3.44 km
Monsignor John Pereyma Catholic Secondary School
Secondary: Catholic
3.24 km
Courtice Secondary School
Secondary: Public
3.54 km
Eastdale Collegiate and Vocational Institute
Secondary: Public
1.05 km
O'Neill Collegiate and Vocational Institute
Secondary: Public
3.32 km
Maxwell Heights Secondary School
Secondary: Public
4.97 km









