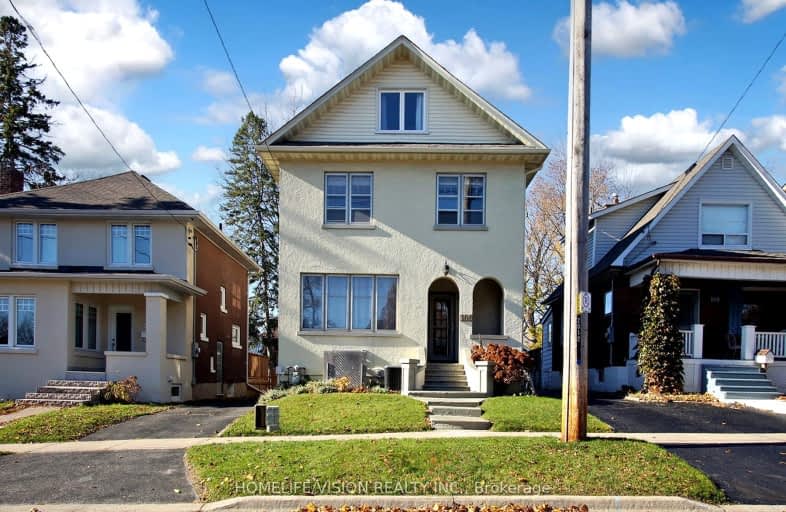Very Walkable
- Most errands can be accomplished on foot.
83
/100
Good Transit
- Some errands can be accomplished by public transportation.
53
/100
Bikeable
- Some errands can be accomplished on bike.
64
/100

St Hedwig Catholic School
Elementary: Catholic
1.47 km
Mary Street Community School
Elementary: Public
0.78 km
Hillsdale Public School
Elementary: Public
1.44 km
Sir Albert Love Catholic School
Elementary: Catholic
1.15 km
Coronation Public School
Elementary: Public
0.61 km
Walter E Harris Public School
Elementary: Public
1.27 km
DCE - Under 21 Collegiate Institute and Vocational School
Secondary: Public
1.36 km
Durham Alternative Secondary School
Secondary: Public
2.34 km
Monsignor John Pereyma Catholic Secondary School
Secondary: Catholic
2.66 km
R S Mclaughlin Collegiate and Vocational Institute
Secondary: Public
3.05 km
Eastdale Collegiate and Vocational Institute
Secondary: Public
1.71 km
O'Neill Collegiate and Vocational Institute
Secondary: Public
1.10 km
-
Memorial Park
100 Simcoe St S (John St), Oshawa ON 1.23km -
Harmony Park
1.61km -
Easton Park
Oshawa ON 1.7km
-
CIBC
2 Simcoe St S, Oshawa ON L1H 8C1 1.05km -
TD Canada Trust ATM
4 King St W, Oshawa ON L1H 1A3 1.06km -
Localcoin Bitcoin ATM - Dairy Way Convenience
8 Midtown Dr, Oshawa ON L1J 3Z7 1.52km











