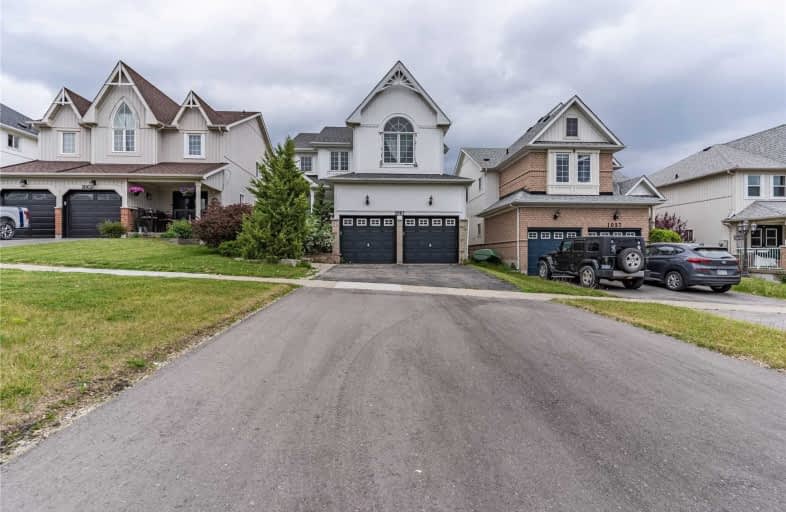
Video Tour

St Kateri Tekakwitha Catholic School
Elementary: Catholic
1.70 km
Harmony Heights Public School
Elementary: Public
1.57 km
Gordon B Attersley Public School
Elementary: Public
1.34 km
St Joseph Catholic School
Elementary: Catholic
1.20 km
Pierre Elliott Trudeau Public School
Elementary: Public
0.07 km
Norman G. Powers Public School
Elementary: Public
1.70 km
DCE - Under 21 Collegiate Institute and Vocational School
Secondary: Public
4.88 km
Monsignor John Pereyma Catholic Secondary School
Secondary: Catholic
5.82 km
Courtice Secondary School
Secondary: Public
4.61 km
Eastdale Collegiate and Vocational Institute
Secondary: Public
2.28 km
O'Neill Collegiate and Vocational Institute
Secondary: Public
3.88 km
Maxwell Heights Secondary School
Secondary: Public
2.08 km













