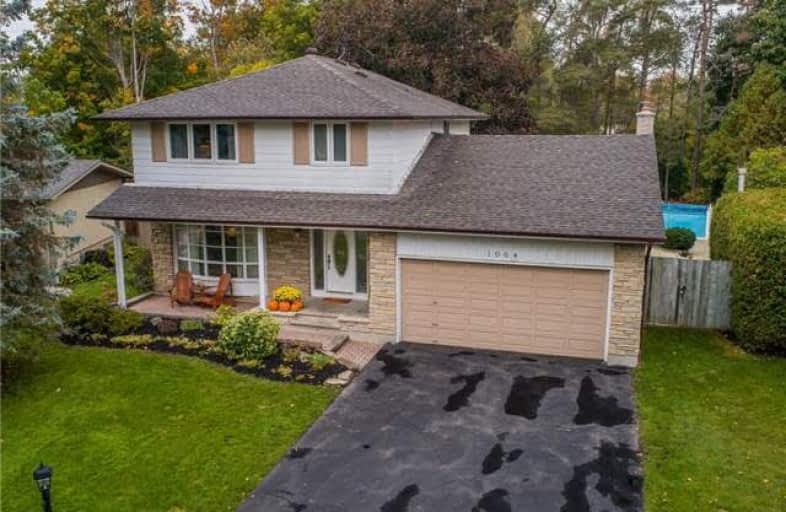
Hillsdale Public School
Elementary: Public
1.48 km
Father Joseph Venini Catholic School
Elementary: Catholic
1.40 km
Beau Valley Public School
Elementary: Public
0.40 km
Sunset Heights Public School
Elementary: Public
1.25 km
Queen Elizabeth Public School
Elementary: Public
0.72 km
Dr S J Phillips Public School
Elementary: Public
1.37 km
DCE - Under 21 Collegiate Institute and Vocational School
Secondary: Public
3.66 km
Father Donald MacLellan Catholic Sec Sch Catholic School
Secondary: Catholic
2.81 km
Monsignor Paul Dwyer Catholic High School
Secondary: Catholic
2.58 km
R S Mclaughlin Collegiate and Vocational Institute
Secondary: Public
2.76 km
O'Neill Collegiate and Vocational Institute
Secondary: Public
2.32 km
Maxwell Heights Secondary School
Secondary: Public
2.58 km











