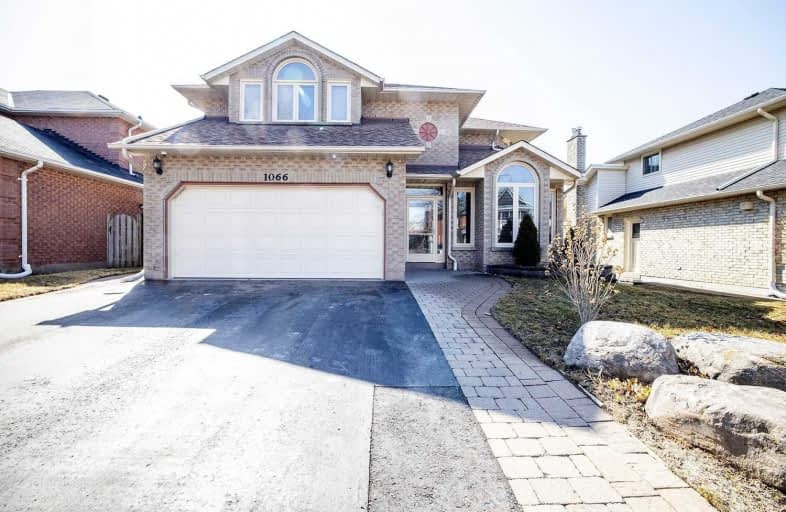
3D Walkthrough

Sir Albert Love Catholic School
Elementary: Catholic
1.07 km
Harmony Heights Public School
Elementary: Public
0.25 km
Gordon B Attersley Public School
Elementary: Public
1.08 km
Vincent Massey Public School
Elementary: Public
1.17 km
Walter E Harris Public School
Elementary: Public
1.34 km
Pierre Elliott Trudeau Public School
Elementary: Public
1.42 km
DCE - Under 21 Collegiate Institute and Vocational School
Secondary: Public
3.55 km
Durham Alternative Secondary School
Secondary: Public
4.39 km
Monsignor John Pereyma Catholic Secondary School
Secondary: Catholic
4.49 km
Eastdale Collegiate and Vocational Institute
Secondary: Public
1.04 km
O'Neill Collegiate and Vocational Institute
Secondary: Public
2.67 km
Maxwell Heights Secondary School
Secondary: Public
3.03 km













