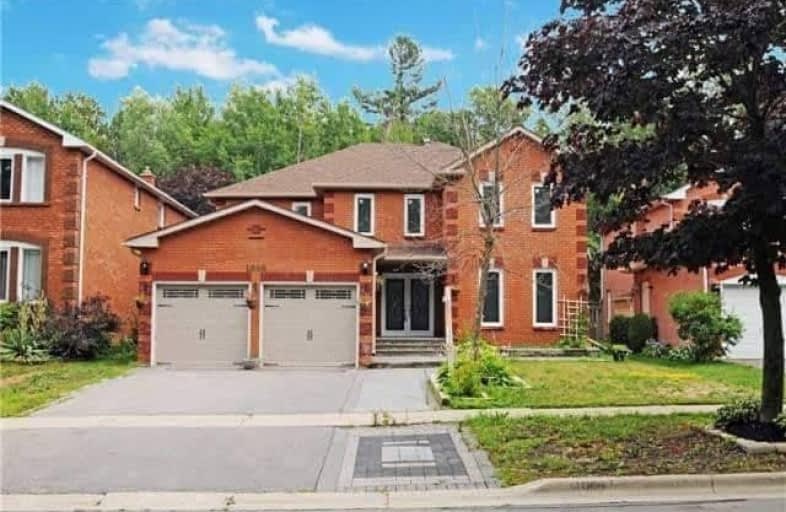Removed on Sep 10, 2020
Note: Property is not currently for sale or for rent.

-
Type: Detached
-
Style: 2-Storey
-
Size: 3000 sqft
-
Lease Term: 1 Year
-
Possession: No Data
-
All Inclusive: N
-
Lot Size: 49.21 x 116.47 Feet
-
Age: No Data
-
Days on Site: 7 Days
-
Added: Sep 03, 2020 (1 week on market)
-
Updated:
-
Last Checked: 2 months ago
-
MLS®#: E4896806
-
Listed By: Homelife new world realty inc., brokerage
Very Bright!! 3200 Sqft 4 Bdrms,4 Washrms Home Centrally Located In Oshawa. Fully Renovated With Lots Of $$$$ Spent In Upgrades Including Family Size Open Concept Kitchen With New Ss Appliances,Quarts Counters, Latest Double Sink Washrooms, Hardwd Flrs,Crown Molding, Lndry On Main Flr. Finished Bsmnt With 2 Bedrm,Liv & Kitchen Potential In-Law Suite And A Large Space At Bsmnt.
Extras
2 Stoves 2 Fridges 1 Microwave Washer/Dryer. All Electrical Fittings, Air Conditioner & Gas Furnace With All Fittings. No Smoking And No Pets.
Property Details
Facts for 1066 Thimbleberry Circle, Oshawa
Status
Days on Market: 7
Last Status: Terminated
Sold Date: Jun 08, 2025
Closed Date: Nov 30, -0001
Expiry Date: Dec 31, 2020
Unavailable Date: Sep 10, 2020
Input Date: Sep 03, 2020
Property
Status: Lease
Property Type: Detached
Style: 2-Storey
Size (sq ft): 3000
Area: Oshawa
Community: Eastdale
Inside
Bedrooms: 4
Bedrooms Plus: 2
Bathrooms: 4
Kitchens: 1
Kitchens Plus: 1
Rooms: 10
Den/Family Room: Yes
Air Conditioning: Central Air
Fireplace: No
Laundry: Ensuite
Laundry Level: Main
Central Vacuum: N
Washrooms: 4
Utilities
Utilities Included: N
Building
Basement: Finished
Basement 2: Full
Heat Type: Forced Air
Heat Source: Gas
Exterior: Brick
Private Entrance: Y
Water Supply: Municipal
Special Designation: Unknown
Retirement: N
Parking
Driveway: Private
Parking Included: Yes
Garage Spaces: 2
Garage Type: Attached
Covered Parking Spaces: 2
Total Parking Spaces: 4
Fees
Cable Included: No
Central A/C Included: Yes
Common Elements Included: No
Heating Included: No
Hydro Included: No
Water Included: No
Land
Cross Street: Harmony N/Adelaide E
Municipality District: Oshawa
Fronting On: South
Pool: None
Sewer: Sewers
Lot Depth: 116.47 Feet
Lot Frontage: 49.21 Feet
Payment Frequency: Monthly
Rooms
Room details for 1066 Thimbleberry Circle, Oshawa
| Type | Dimensions | Description |
|---|---|---|
| Living Main | 3.38 x 4.95 | Crown Moulding, Ceramic Floor, Large Window |
| Family Main | 2.95 x 3.38 | Fireplace, Ceramic Floor, O/Looks Dining |
| Kitchen Main | 2.84 x 3.38 | Stainless Steel Appl, Ceramic Floor, Combined W/Dining |
| Dining Main | 2.64 x 4.34 | Walk-Out, Ceramic Floor, O/Looks Ravine |
| Office Main | 3.51 x 6.96 | Fireplace, Hardwood Floor, Window |
| Master 2nd | 4.98 x 7.06 | W/I Closet, Hardwood Floor, 5 Pc Ensuite |
| 2nd Br 2nd | 3.48 x 4.11 | Closet, Hardwood Floor, Large Window |
| 3rd Br 2nd | 3.43 x 3.71 | Closet, Hardwood Floor, Large Window |
| 4th Br 2nd | 2.77 x 3.41 | Closet, Hardwood Floor, Large Window |
| Living Bsmt | - | Window, Laminate |
| Kitchen Bsmt | - | Combined W/Laundry, Laminate |
| Br Bsmt | - | Closet, Laminate |
| XXXXXXXX | XXX XX, XXXX |
XXXXXXX XXX XXXX |
|
| XXX XX, XXXX |
XXXXXX XXX XXXX |
$X,XXX | |
| XXXXXXXX | XXX XX, XXXX |
XXXXXX XXX XXXX |
$X,XXX |
| XXX XX, XXXX |
XXXXXX XXX XXXX |
$X,XXX | |
| XXXXXXXX | XXX XX, XXXX |
XXXX XXX XXXX |
$XXX,XXX |
| XXX XX, XXXX |
XXXXXX XXX XXXX |
$XXX,XXX | |
| XXXXXXXX | XXX XX, XXXX |
XXXXXXX XXX XXXX |
|
| XXX XX, XXXX |
XXXXXX XXX XXXX |
$XXX,XXX | |
| XXXXXXXX | XXX XX, XXXX |
XXXX XXX XXXX |
$XXX,XXX |
| XXX XX, XXXX |
XXXXXX XXX XXXX |
$XXX,XXX | |
| XXXXXXXX | XXX XX, XXXX |
XXXXXXXX XXX XXXX |
|
| XXX XX, XXXX |
XXXXXX XXX XXXX |
$XXX,XXX |
| XXXXXXXX XXXXXXX | XXX XX, XXXX | XXX XXXX |
| XXXXXXXX XXXXXX | XXX XX, XXXX | $2,650 XXX XXXX |
| XXXXXXXX XXXXXX | XXX XX, XXXX | $2,500 XXX XXXX |
| XXXXXXXX XXXXXX | XXX XX, XXXX | $2,500 XXX XXXX |
| XXXXXXXX XXXX | XXX XX, XXXX | $700,000 XXX XXXX |
| XXXXXXXX XXXXXX | XXX XX, XXXX | $749,000 XXX XXXX |
| XXXXXXXX XXXXXXX | XXX XX, XXXX | XXX XXXX |
| XXXXXXXX XXXXXX | XXX XX, XXXX | $699,000 XXX XXXX |
| XXXXXXXX XXXX | XXX XX, XXXX | $480,000 XXX XXXX |
| XXXXXXXX XXXXXX | XXX XX, XXXX | $499,900 XXX XXXX |
| XXXXXXXX XXXXXXXX | XXX XX, XXXX | XXX XXXX |
| XXXXXXXX XXXXXX | XXX XX, XXXX | $499,900 XXX XXXX |

Sir Albert Love Catholic School
Elementary: CatholicHarmony Heights Public School
Elementary: PublicVincent Massey Public School
Elementary: PublicForest View Public School
Elementary: PublicClara Hughes Public School Elementary Public School
Elementary: PublicPierre Elliott Trudeau Public School
Elementary: PublicDCE - Under 21 Collegiate Institute and Vocational School
Secondary: PublicMonsignor John Pereyma Catholic Secondary School
Secondary: CatholicCourtice Secondary School
Secondary: PublicEastdale Collegiate and Vocational Institute
Secondary: PublicO'Neill Collegiate and Vocational Institute
Secondary: PublicMaxwell Heights Secondary School
Secondary: Public


