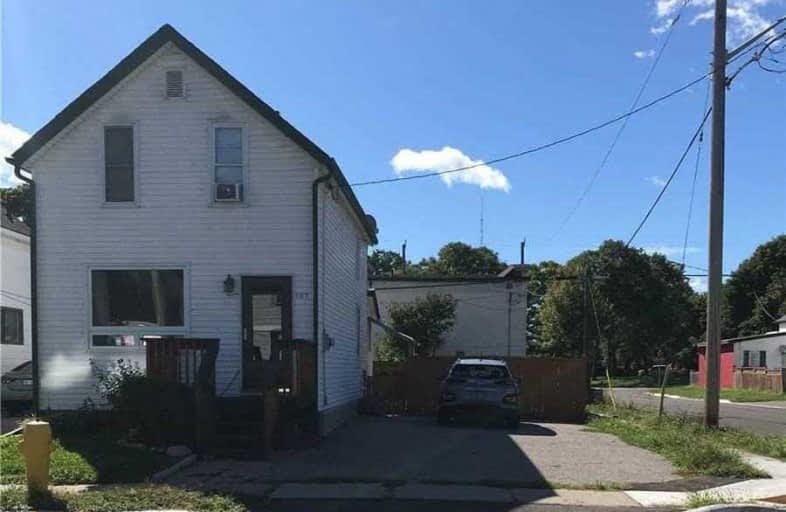
St Hedwig Catholic School
Elementary: Catholic
1.02 km
Mary Street Community School
Elementary: Public
1.33 km
Monsignor John Pereyma Elementary Catholic School
Elementary: Catholic
1.48 km
ÉÉC Corpus-Christi
Elementary: Catholic
1.41 km
St Thomas Aquinas Catholic School
Elementary: Catholic
1.42 km
Village Union Public School
Elementary: Public
0.46 km
DCE - Under 21 Collegiate Institute and Vocational School
Secondary: Public
0.82 km
Durham Alternative Secondary School
Secondary: Public
1.82 km
G L Roberts Collegiate and Vocational Institute
Secondary: Public
3.45 km
Monsignor John Pereyma Catholic Secondary School
Secondary: Catholic
1.47 km
Eastdale Collegiate and Vocational Institute
Secondary: Public
2.91 km
O'Neill Collegiate and Vocational Institute
Secondary: Public
1.95 km










