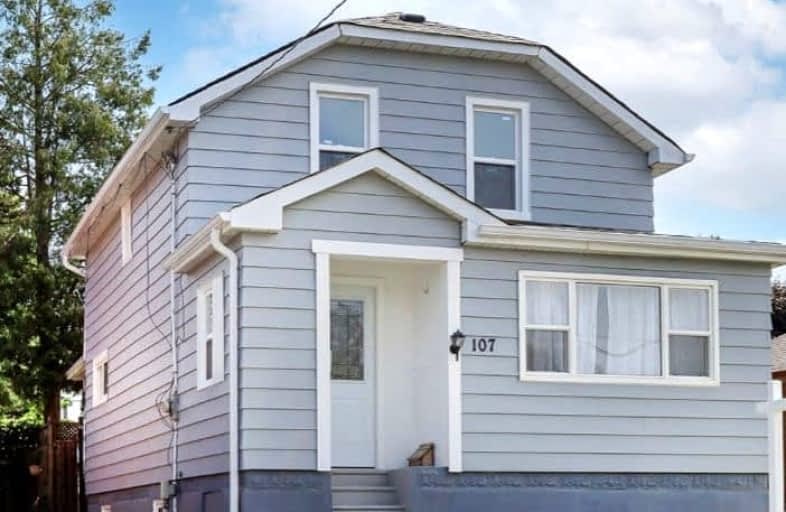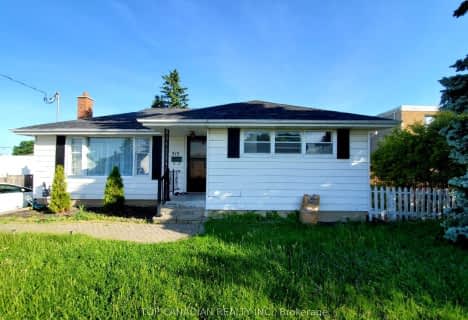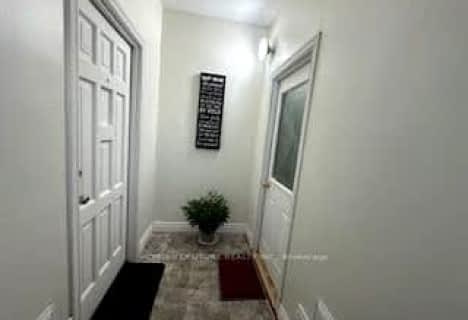Car-Dependent
- Most errands require a car.
39
/100
Good Transit
- Some errands can be accomplished by public transportation.
51
/100
Somewhat Bikeable
- Most errands require a car.
48
/100

École élémentaire Antonine Maillet
Elementary: Public
0.76 km
Adelaide Mclaughlin Public School
Elementary: Public
1.58 km
St Thomas Aquinas Catholic School
Elementary: Catholic
1.65 km
Woodcrest Public School
Elementary: Public
0.62 km
Waverly Public School
Elementary: Public
0.99 km
St Christopher Catholic School
Elementary: Catholic
0.87 km
DCE - Under 21 Collegiate Institute and Vocational School
Secondary: Public
1.43 km
Father Donald MacLellan Catholic Sec Sch Catholic School
Secondary: Catholic
1.84 km
Durham Alternative Secondary School
Secondary: Public
0.56 km
Monsignor Paul Dwyer Catholic High School
Secondary: Catholic
1.88 km
R S Mclaughlin Collegiate and Vocational Institute
Secondary: Public
1.42 km
O'Neill Collegiate and Vocational Institute
Secondary: Public
1.61 km
-
Brookside Park
ON 2.35km -
Deer Valley Park
ON 2.87km -
Whitby Optimist Park
3.19km
-
Scotiabank
75 King St W, Oshawa ON L1H 8W7 0.16km -
BMO Bank of Montreal
520 King St W, Oshawa ON L1J 2K9 0.35km -
BDC - Business Development Bank of Canada
419 King St W, Oshawa ON L1J 2K5 0.7km














