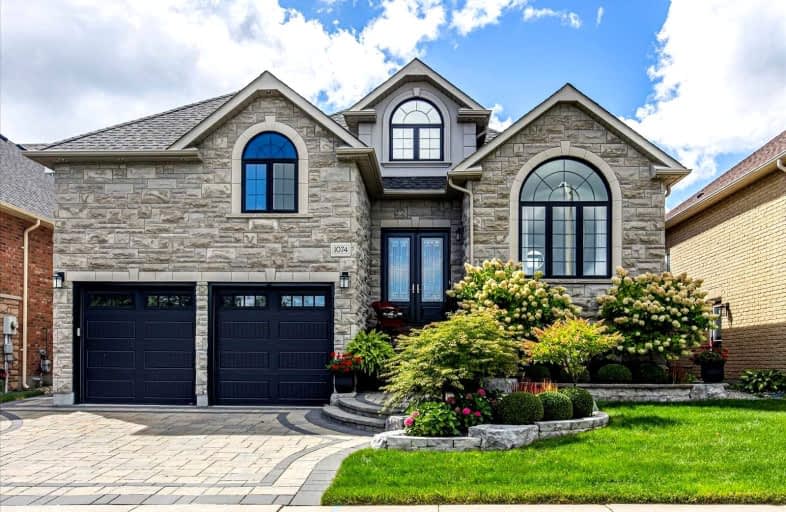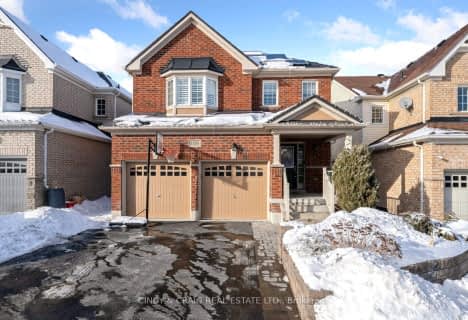
Jeanne Sauvé Public School
Elementary: Public
1.33 km
St Kateri Tekakwitha Catholic School
Elementary: Catholic
1.04 km
Gordon B Attersley Public School
Elementary: Public
1.31 km
St Joseph Catholic School
Elementary: Catholic
0.52 km
Pierre Elliott Trudeau Public School
Elementary: Public
1.02 km
Norman G. Powers Public School
Elementary: Public
1.25 km
DCE - Under 21 Collegiate Institute and Vocational School
Secondary: Public
5.18 km
Monsignor Paul Dwyer Catholic High School
Secondary: Catholic
4.90 km
R S Mclaughlin Collegiate and Vocational Institute
Secondary: Public
5.03 km
Eastdale Collegiate and Vocational Institute
Secondary: Public
3.01 km
O'Neill Collegiate and Vocational Institute
Secondary: Public
4.01 km
Maxwell Heights Secondary School
Secondary: Public
1.11 km














