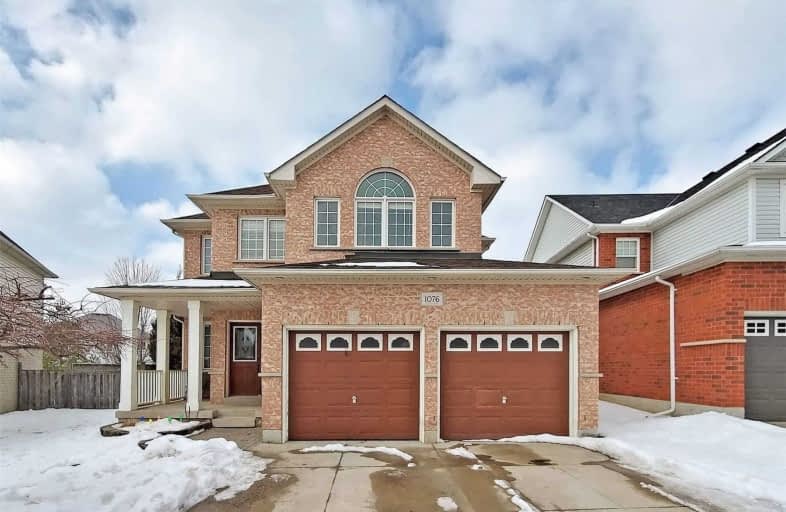
Jeanne Sauvé Public School
Elementary: Public
1.55 km
Harmony Heights Public School
Elementary: Public
1.59 km
Gordon B Attersley Public School
Elementary: Public
0.67 km
St Joseph Catholic School
Elementary: Catholic
0.24 km
St John Bosco Catholic School
Elementary: Catholic
1.55 km
Pierre Elliott Trudeau Public School
Elementary: Public
1.17 km
DCE - Under 21 Collegiate Institute and Vocational School
Secondary: Public
4.53 km
Monsignor Paul Dwyer Catholic High School
Secondary: Catholic
4.28 km
R S Mclaughlin Collegiate and Vocational Institute
Secondary: Public
4.39 km
Eastdale Collegiate and Vocational Institute
Secondary: Public
2.59 km
O'Neill Collegiate and Vocational Institute
Secondary: Public
3.34 km
Maxwell Heights Secondary School
Secondary: Public
1.52 km














