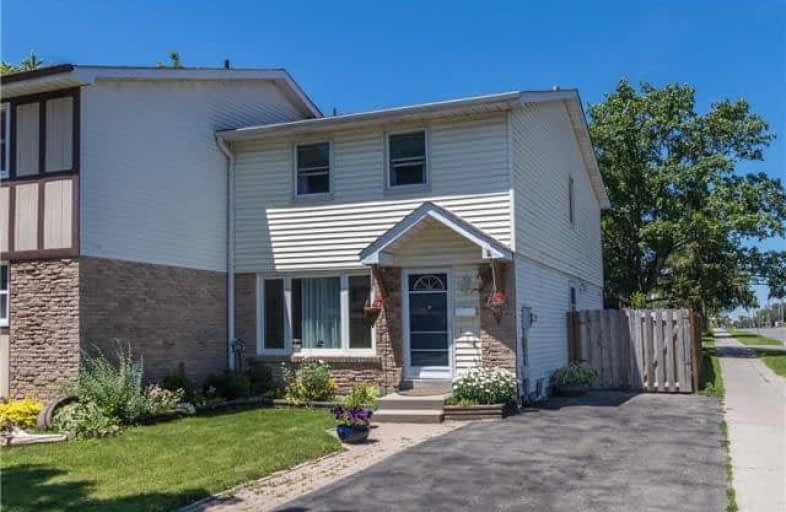
Monsignor John Pereyma Elementary Catholic School
Elementary: Catholic
1.80 km
Monsignor Philip Coffey Catholic School
Elementary: Catholic
0.57 km
Bobby Orr Public School
Elementary: Public
1.21 km
Lakewoods Public School
Elementary: Public
0.97 km
Glen Street Public School
Elementary: Public
0.62 km
Dr C F Cannon Public School
Elementary: Public
0.26 km
DCE - Under 21 Collegiate Institute and Vocational School
Secondary: Public
3.14 km
Durham Alternative Secondary School
Secondary: Public
3.46 km
G L Roberts Collegiate and Vocational Institute
Secondary: Public
1.00 km
Monsignor John Pereyma Catholic Secondary School
Secondary: Catholic
1.70 km
Eastdale Collegiate and Vocational Institute
Secondary: Public
5.20 km
O'Neill Collegiate and Vocational Institute
Secondary: Public
4.46 km



