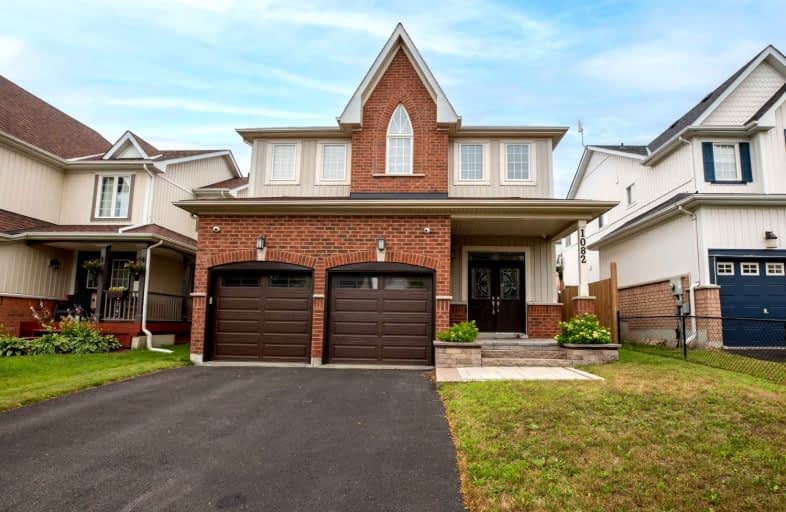
St Kateri Tekakwitha Catholic School
Elementary: Catholic
1.66 km
Harmony Heights Public School
Elementary: Public
1.74 km
Gordon B Attersley Public School
Elementary: Public
1.56 km
St Joseph Catholic School
Elementary: Catholic
1.36 km
Pierre Elliott Trudeau Public School
Elementary: Public
0.15 km
Norman G. Powers Public School
Elementary: Public
1.61 km
DCE - Under 21 Collegiate Institute and Vocational School
Secondary: Public
5.07 km
Monsignor John Pereyma Catholic Secondary School
Secondary: Catholic
5.96 km
Courtice Secondary School
Secondary: Public
4.49 km
Eastdale Collegiate and Vocational Institute
Secondary: Public
2.40 km
O'Neill Collegiate and Vocational Institute
Secondary: Public
4.08 km
Maxwell Heights Secondary School
Secondary: Public
2.13 km














