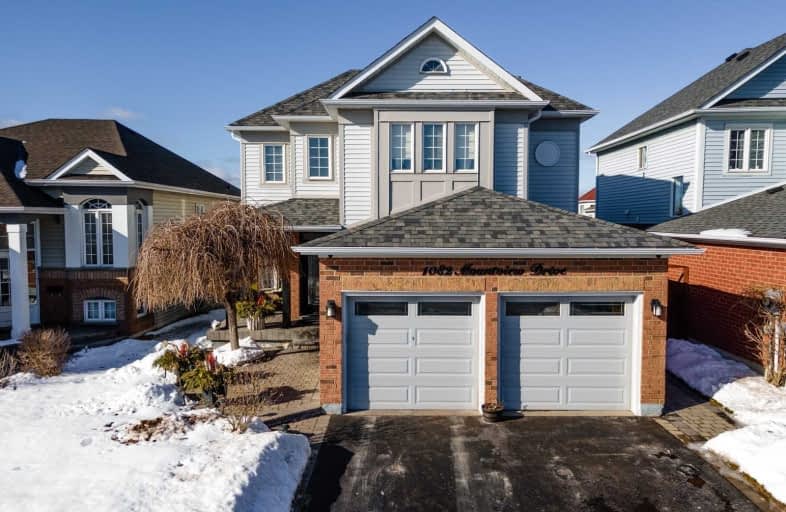
St Kateri Tekakwitha Catholic School
Elementary: Catholic
1.68 km
Harmony Heights Public School
Elementary: Public
1.50 km
Gordon B Attersley Public School
Elementary: Public
1.20 km
St Joseph Catholic School
Elementary: Catholic
1.05 km
Pierre Elliott Trudeau Public School
Elementary: Public
0.22 km
Norman G. Powers Public School
Elementary: Public
1.71 km
DCE - Under 21 Collegiate Institute and Vocational School
Secondary: Public
4.80 km
Monsignor John Pereyma Catholic Secondary School
Secondary: Catholic
5.80 km
Courtice Secondary School
Secondary: Public
4.74 km
Eastdale Collegiate and Vocational Institute
Secondary: Public
2.27 km
O'Neill Collegiate and Vocational Institute
Secondary: Public
3.77 km
Maxwell Heights Secondary School
Secondary: Public
1.99 km














