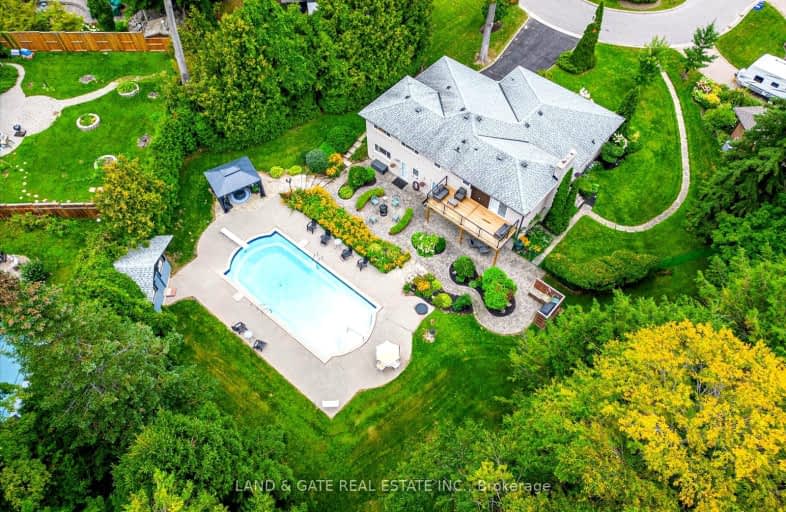Car-Dependent
- Most errands require a car.
Some Transit
- Most errands require a car.
Bikeable
- Some errands can be accomplished on bike.

Hillsdale Public School
Elementary: PublicFather Joseph Venini Catholic School
Elementary: CatholicBeau Valley Public School
Elementary: PublicSunset Heights Public School
Elementary: PublicQueen Elizabeth Public School
Elementary: PublicDr S J Phillips Public School
Elementary: PublicDCE - Under 21 Collegiate Institute and Vocational School
Secondary: PublicFather Donald MacLellan Catholic Sec Sch Catholic School
Secondary: CatholicMonsignor Paul Dwyer Catholic High School
Secondary: CatholicR S Mclaughlin Collegiate and Vocational Institute
Secondary: PublicO'Neill Collegiate and Vocational Institute
Secondary: PublicMaxwell Heights Secondary School
Secondary: Public-
Wild Wing
1155 Ritson Road N, Oshawa, ON L1G 8B9 0.68km -
The Crooked Uncle
1180 Simcoe St N, Ste 8, Oshawa, ON L1G 4W8 0.75km -
Double Apple Cafe & Shisha Lounge
1251 Simcoe Street, Unit 4, Oshawa, ON L1G 4X1 0.88km
-
Markcol
1170 Simcoe St N, Oshawa, ON L1G 4W8 0.72km -
Tim Hortons
1251 Simcoe Street N, Oshawa, ON L1G 4X1 0.89km -
Double Apple Cafe & Shisha Lounge
1251 Simcoe Street, Unit 4, Oshawa, ON L1G 4X1 0.88km
-
LA Fitness
1189 Ritson Road North, Ste 4a, Oshawa, ON L1G 8B9 0.86km -
Durham Ultimate Fitness Club
69 Taunton Road West, Oshawa, ON L1G 7B4 1.21km -
Oshawa YMCA
99 Mary St N, Oshawa, ON L1G 8C1 2.81km
-
IDA SCOTTS DRUG MART
1000 Simcoe Street N, Oshawa, ON L1G 4W4 0.5km -
Shoppers Drug Mart
300 Taunton Road E, Oshawa, ON L1G 7T4 1.25km -
Saver's Drug Mart
97 King Street E, Oshawa, ON L1H 1B8 3.06km
-
New Century Chinese Food
1051 Simcoe Street N, Oshawa, ON L1G 4W3 0.44km -
Ryan's Roti and Jerk
1051 Simcoe Street N, Oshawa, ON L1G 4W3 0.41km -
Polish Food Hot and Deli
1051 Simcoe Street N, Oshawa, ON L1G 4W3 0.41km
-
Oshawa Centre
419 King Street West, Oshawa, ON L1J 2K5 3.57km -
Whitby Mall
1615 Dundas Street E, Whitby, ON L1N 7G3 5.52km -
Canadian Tire
1333 Wilson Road N, Oshawa, ON L1K 2B8 1.54km
-
FreshCo
1150 Simcoe Street N, Oshawa, ON L1G 4W7 0.7km -
Metro
1265 Ritson Road N, Oshawa, ON L1G 3V2 0.99km -
BUCKINGHAM Meat MARKET
28 Buckingham Avenue, Oshawa, ON L1G 2K3 1.58km
-
The Beer Store
200 Ritson Road N, Oshawa, ON L1H 5J8 2.37km -
LCBO
400 Gibb Street, Oshawa, ON L1J 0B2 4.22km -
Liquor Control Board of Ontario
74 Thickson Road S, Whitby, ON L1N 7T2 5.65km
-
Pioneer Petroleums
925 Simcoe Street N, Oshawa, ON L1G 4W3 0.45km -
Simcoe Shell
962 Simcoe Street N, Oshawa, ON L1G 4W2 0.47km -
North Auto Repair
1363 Simcoe Street N, Oshawa, ON L1G 4X5 1.21km
-
Regent Theatre
50 King Street E, Oshawa, ON L1H 1B3 3.04km -
Cineplex Odeon
1351 Grandview Street N, Oshawa, ON L1K 0G1 3.22km -
Landmark Cinemas
75 Consumers Drive, Whitby, ON L1N 9S2 7.14km
-
Oshawa Public Library, McLaughlin Branch
65 Bagot Street, Oshawa, ON L1H 1N2 3.35km -
Whitby Public Library
701 Rossland Road E, Whitby, ON L1N 8Y9 6.28km -
Clarington Public Library
2950 Courtice Road, Courtice, ON L1E 2H8 7.34km
-
Lakeridge Health
1 Hospital Court, Oshawa, ON L1G 2B9 2.82km -
R S McLaughlin Durham Regional Cancer Centre
1 Hospital Court, Lakeridge Health, Oshawa, ON L1G 2B9 2.17km -
New Dawn Medical
100A - 111 Simcoe Street N, Oshawa, ON L1G 4S4 2.74km
-
Somerset Park
Oshawa ON 1.09km -
Attersley Park
Attersley Dr (Wilson Road), Oshawa ON 1.61km -
Brookside Park
ON 1.65km
-
Buy and Sell Kings
199 Wentworth St W, Oshawa ON L1J 6P4 0.61km -
TD Canada Trust ATM
1211 Ritson Rd N, Oshawa ON L1G 8B9 0.78km -
Scotiabank
285 Taunton Rd E, Oshawa ON L1G 3V2 1.13km
- 4 bath
- 4 bed
- 3000 sqft
1812 Grandview Street North, Oshawa, Ontario • L1K 0Y2 • Taunton














