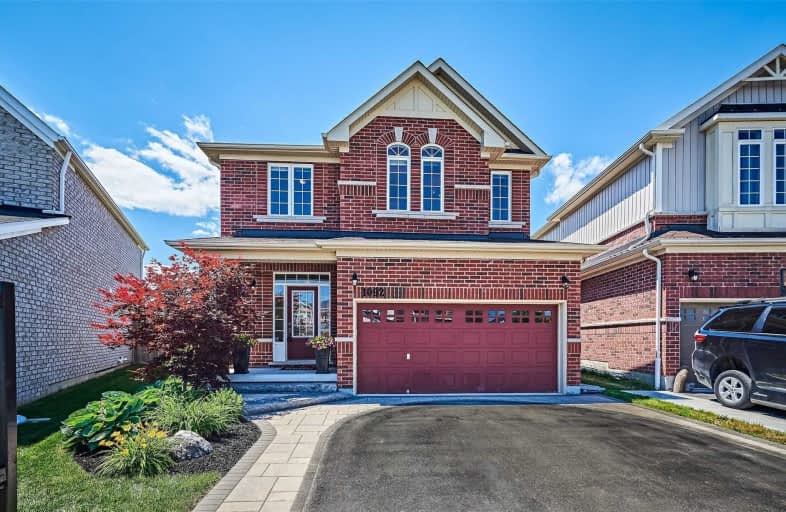
St Kateri Tekakwitha Catholic School
Elementary: Catholic
1.54 km
Harmony Heights Public School
Elementary: Public
2.00 km
Gordon B Attersley Public School
Elementary: Public
1.79 km
St Joseph Catholic School
Elementary: Catholic
1.49 km
Pierre Elliott Trudeau Public School
Elementary: Public
0.39 km
Norman G. Powers Public School
Elementary: Public
1.44 km
DCE - Under 21 Collegiate Institute and Vocational School
Secondary: Public
5.32 km
Monsignor John Pereyma Catholic Secondary School
Secondary: Catholic
6.18 km
Courtice Secondary School
Secondary: Public
4.45 km
Eastdale Collegiate and Vocational Institute
Secondary: Public
2.63 km
O'Neill Collegiate and Vocational Institute
Secondary: Public
4.33 km
Maxwell Heights Secondary School
Secondary: Public
2.11 km














