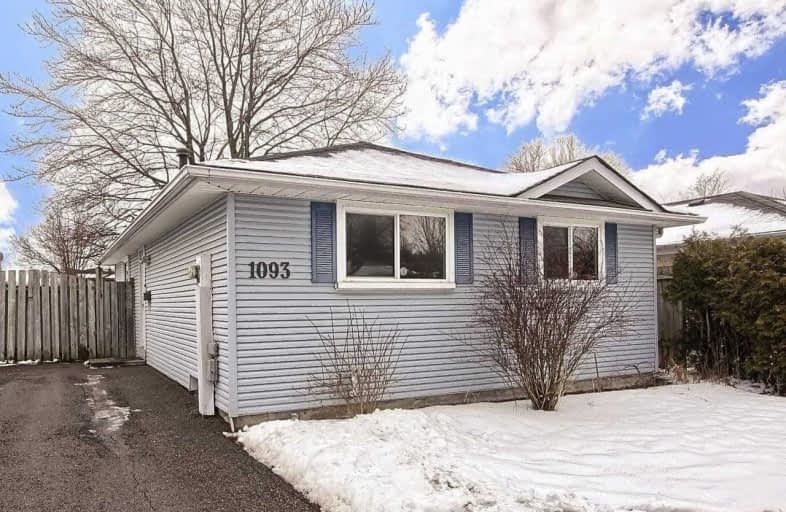
Campbell Children's School
Elementary: Hospital
0.70 km
S T Worden Public School
Elementary: Public
2.75 km
St John XXIII Catholic School
Elementary: Catholic
1.78 km
St. Mother Teresa Catholic Elementary School
Elementary: Catholic
1.42 km
Forest View Public School
Elementary: Public
2.16 km
Dr G J MacGillivray Public School
Elementary: Public
1.45 km
DCE - Under 21 Collegiate Institute and Vocational School
Secondary: Public
4.47 km
G L Roberts Collegiate and Vocational Institute
Secondary: Public
4.03 km
Monsignor John Pereyma Catholic Secondary School
Secondary: Catholic
2.74 km
Courtice Secondary School
Secondary: Public
3.95 km
Holy Trinity Catholic Secondary School
Secondary: Catholic
3.44 km
Eastdale Collegiate and Vocational Institute
Secondary: Public
3.57 km














