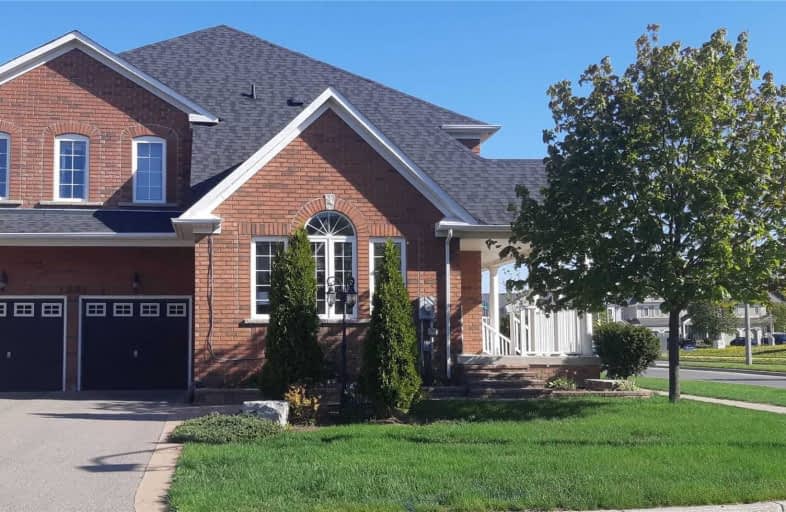
Jeanne Sauvé Public School
Elementary: Public
1.26 km
St Kateri Tekakwitha Catholic School
Elementary: Catholic
0.14 km
St Joseph Catholic School
Elementary: Catholic
1.36 km
Seneca Trail Public School Elementary School
Elementary: Public
1.26 km
Pierre Elliott Trudeau Public School
Elementary: Public
1.62 km
Norman G. Powers Public School
Elementary: Public
0.49 km
DCE - Under 21 Collegiate Institute and Vocational School
Secondary: Public
6.09 km
Monsignor Paul Dwyer Catholic High School
Secondary: Catholic
5.64 km
R S Mclaughlin Collegiate and Vocational Institute
Secondary: Public
5.81 km
Eastdale Collegiate and Vocational Institute
Secondary: Public
3.85 km
O'Neill Collegiate and Vocational Institute
Secondary: Public
4.90 km
Maxwell Heights Secondary School
Secondary: Public
0.82 km














