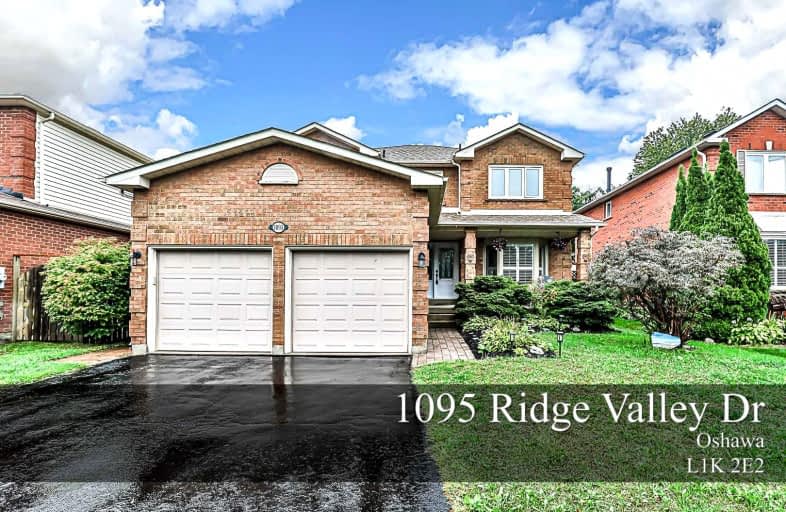
St Kateri Tekakwitha Catholic School
Elementary: Catholic
2.06 km
Harmony Heights Public School
Elementary: Public
1.13 km
Gordon B Attersley Public School
Elementary: Public
1.06 km
Vincent Massey Public School
Elementary: Public
2.03 km
St Joseph Catholic School
Elementary: Catholic
1.22 km
Pierre Elliott Trudeau Public School
Elementary: Public
0.49 km
DCE - Under 21 Collegiate Institute and Vocational School
Secondary: Public
4.45 km
Durham Alternative Secondary School
Secondary: Public
5.23 km
Monsignor John Pereyma Catholic Secondary School
Secondary: Catholic
5.41 km
Eastdale Collegiate and Vocational Institute
Secondary: Public
1.89 km
O'Neill Collegiate and Vocational Institute
Secondary: Public
3.47 km
Maxwell Heights Secondary School
Secondary: Public
2.31 km














