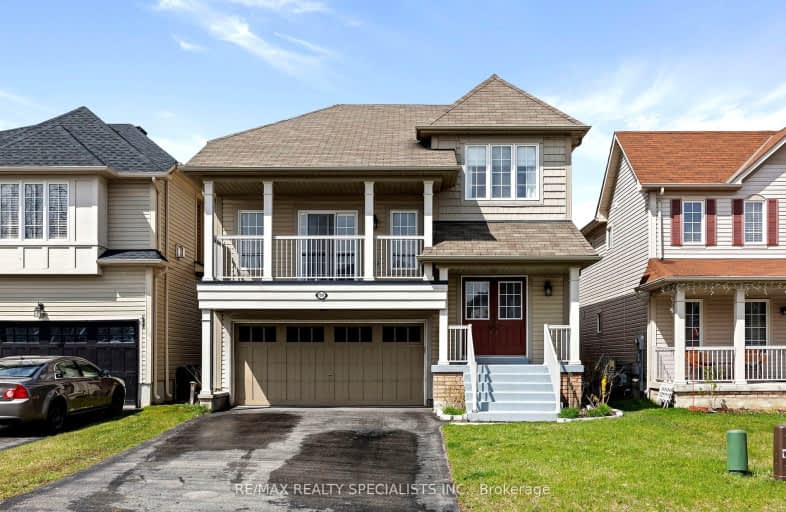Car-Dependent
- Almost all errands require a car.
12
/100
Some Transit
- Most errands require a car.
36
/100
Somewhat Bikeable
- Most errands require a car.
27
/100

Sir Albert Love Catholic School
Elementary: Catholic
1.66 km
Harmony Heights Public School
Elementary: Public
1.01 km
Gordon B Attersley Public School
Elementary: Public
1.76 km
Vincent Massey Public School
Elementary: Public
1.19 km
Forest View Public School
Elementary: Public
2.07 km
Pierre Elliott Trudeau Public School
Elementary: Public
1.39 km
DCE - Under 21 Collegiate Institute and Vocational School
Secondary: Public
4.02 km
Monsignor John Pereyma Catholic Secondary School
Secondary: Catholic
4.58 km
Courtice Secondary School
Secondary: Public
3.85 km
Eastdale Collegiate and Vocational Institute
Secondary: Public
1.05 km
O'Neill Collegiate and Vocational Institute
Secondary: Public
3.32 km
Maxwell Heights Secondary School
Secondary: Public
3.38 km
-
Easton Park
Oshawa ON 1km -
Harmony Park
1.1km -
Galahad Park
Oshawa ON 1.15km
-
Brokersnet Ontario
841 Swiss Hts, Oshawa ON L1K 2B1 1.94km -
BMO Bank of Montreal
600 King St E, Oshawa ON L1H 1G6 2.07km -
Meridian Credit Union ATM
1416 King E, Courtice ON L1E 2J5 2.15km














