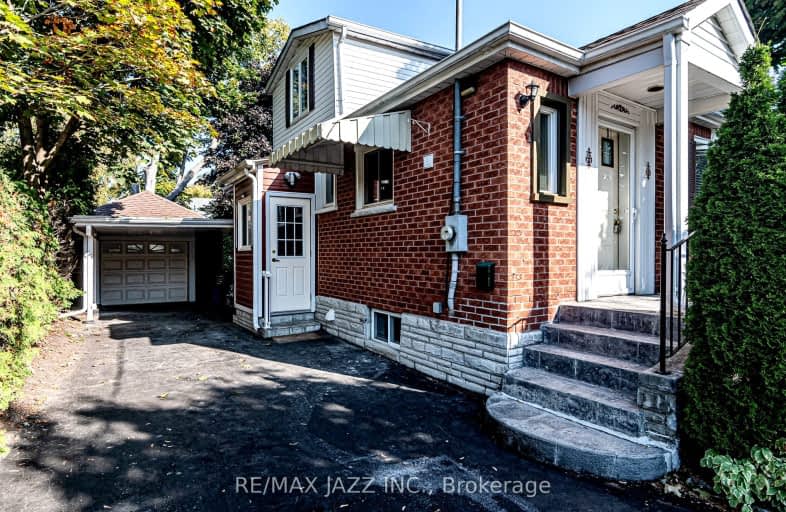Very Walkable
- Most errands can be accomplished on foot.
Good Transit
- Some errands can be accomplished by public transportation.
Very Bikeable
- Most errands can be accomplished on bike.

Mary Street Community School
Elementary: PublicHillsdale Public School
Elementary: PublicBeau Valley Public School
Elementary: PublicCoronation Public School
Elementary: PublicWalter E Harris Public School
Elementary: PublicDr S J Phillips Public School
Elementary: PublicDCE - Under 21 Collegiate Institute and Vocational School
Secondary: PublicDurham Alternative Secondary School
Secondary: PublicMonsignor Paul Dwyer Catholic High School
Secondary: CatholicR S Mclaughlin Collegiate and Vocational Institute
Secondary: PublicEastdale Collegiate and Vocational Institute
Secondary: PublicO'Neill Collegiate and Vocational Institute
Secondary: Public-
Fionn MacCool's
214 Ritson Road N, Oshawa, ON L1G 0B2 0.7km -
Riley's Olde Town Pub
104 King Street E, Oshawa, ON L1H 1B6 1.27km -
Cork & Bean
8 Simcoe Street N, Oshawa, ON L1G 4R8 1.31km
-
Cork & Bean
8 Simcoe Street N, Oshawa, ON L1G 4R8 1.31km -
Isabella's Chocolate Cafe
2 King Street East, Oshawa, ON L1H 1A9 1.31km -
Coffee Culture
22 King Street W, Oshawa, ON L1H 1A3 1.35km
-
Oshawa YMCA
99 Mary St N, Oshawa, ON L1G 8C1 1.05km -
F45 Training Oshawa Central
500 King St W, Oshawa, ON L1J 2K9 2.27km -
GoodLife Fitness
419 King Street W, Oshawa, ON L1J 2K5 2.16km
-
Saver's Drug Mart
97 King Street E, Oshawa, ON L1H 1B8 1.29km -
Shoppers Drug Mart
20 Warren Avenue, Oshawa, ON L1J 0A1 1.66km -
Walters Pharmacy
140 Simcoe Street S, Oshawa, ON L1H 4G9 1.75km
-
Johnny's North End Burgers
433 Simcoe Street N, Unit 3, Oshawa, ON L1G 4T7 0.33km -
Arby's
300 Taunton Road E, Oshawa, ON L1G 5P8 0.63km -
Thai Express
238 Ritson Road North, Unit C8.1A, Oshawa, ON L1G 0B2 0.69km
-
Oshawa Centre
419 King Street West, Oshawa, ON L1J 2K5 2.16km -
Whitby Mall
1615 Dundas Street E, Whitby, ON L1N 7G3 4.59km -
Costco
130 Ritson Road N, Oshawa, ON L1G 1Z7 0.89km
-
BUCKINGHAM Meat MARKET
28 Buckingham Avenue, Oshawa, ON L1G 2K3 0.52km -
Nadim's No Frills
200 Ritson Road N, Oshawa, ON L1G 0B2 0.72km -
Urban Market Picks
27 Simcoe Street N, Oshawa, ON L1G 4R7 1.25km
-
The Beer Store
200 Ritson Road N, Oshawa, ON L1H 5J8 0.66km -
LCBO
400 Gibb Street, Oshawa, ON L1J 0B2 2.64km -
Liquor Control Board of Ontario
74 Thickson Road S, Whitby, ON L1N 7T2 4.75km
-
Costco Gas
130 Ritson Road N, Oshawa, ON L1G 0A6 1.03km -
Ontario Motor Sales
140 Bond Street W, Oshawa, ON L1J 8M2 1.42km -
Pioneer Petroleums
925 Simcoe Street N, Oshawa, ON L1G 4W3 1.62km
-
Regent Theatre
50 King Street E, Oshawa, ON L1H 1B3 1.28km -
Cineplex Odeon
1351 Grandview Street N, Oshawa, ON L1K 0G1 4.2km -
Landmark Cinemas
75 Consumers Drive, Whitby, ON L1N 9S2 5.99km
-
Oshawa Public Library, McLaughlin Branch
65 Bagot Street, Oshawa, ON L1H 1N2 1.61km -
Whitby Public Library
701 Rossland Road E, Whitby, ON L1N 8Y9 6.14km -
Clarington Public Library
2950 Courtice Road, Courtice, ON L1E 2H8 6.83km
-
Lakeridge Health
1 Hospital Court, Oshawa, ON L1G 2B9 1.22km -
Ontario Shores Centre for Mental Health Sciences
700 Gordon Street, Whitby, ON L1N 5S9 9.41km -
R S McLaughlin Durham Regional Cancer Centre
1 Hospital Court, Lakeridge Health, Oshawa, ON L1G 2B9 0.59km
-
Northway Court Park
Oshawa Blvd N, Oshawa ON 1.54km -
Memorial Park
100 Simcoe St S (John St), Oshawa ON 1.68km -
Galahad Park
Oshawa ON 1.87km
-
BMO Bank of Montreal
206 Ritson Rd N, Oshawa ON L1G 0B2 0.86km -
TD Canada Trust Branch and ATM
4 King St W, Oshawa ON L1H 1A3 1.32km -
Hoyes, Michalos & Associates Inc
2 Simcoe St S, Oshawa ON L1H 8C1 1.37km














