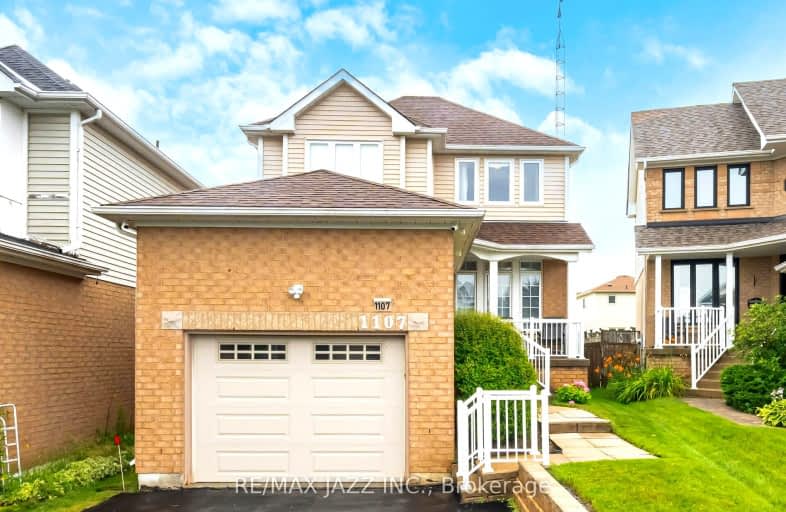Somewhat Walkable
- Some errands can be accomplished on foot.
62
/100
Some Transit
- Most errands require a car.
46
/100
Somewhat Bikeable
- Most errands require a car.
29
/100

St Kateri Tekakwitha Catholic School
Elementary: Catholic
1.24 km
Harmony Heights Public School
Elementary: Public
1.88 km
Gordon B Attersley Public School
Elementary: Public
1.36 km
St Joseph Catholic School
Elementary: Catholic
0.88 km
Pierre Elliott Trudeau Public School
Elementary: Public
0.51 km
Norman G. Powers Public School
Elementary: Public
1.30 km
DCE - Under 21 Collegiate Institute and Vocational School
Secondary: Public
5.12 km
Durham Alternative Secondary School
Secondary: Public
5.82 km
Monsignor John Pereyma Catholic Secondary School
Secondary: Catholic
6.21 km
Eastdale Collegiate and Vocational Institute
Secondary: Public
2.70 km
O'Neill Collegiate and Vocational Institute
Secondary: Public
4.04 km
Maxwell Heights Secondary School
Secondary: Public
1.58 km














