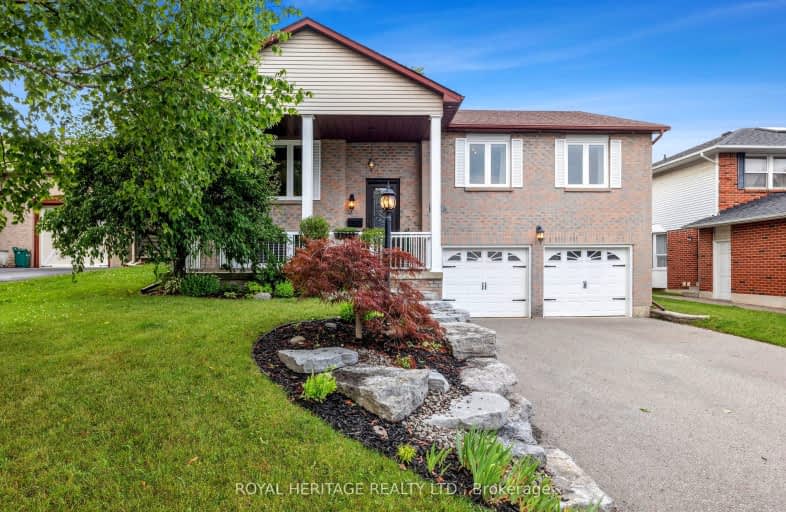Car-Dependent
- Most errands require a car.
46
/100
Some Transit
- Most errands require a car.
37
/100
Somewhat Bikeable
- Most errands require a car.
44
/100

École élémentaire Antonine Maillet
Elementary: Public
0.87 km
Adelaide Mclaughlin Public School
Elementary: Public
0.68 km
Woodcrest Public School
Elementary: Public
1.07 km
St Paul Catholic School
Elementary: Catholic
0.95 km
Stephen G Saywell Public School
Elementary: Public
0.60 km
St Christopher Catholic School
Elementary: Catholic
1.15 km
Father Donald MacLellan Catholic Sec Sch Catholic School
Secondary: Catholic
0.58 km
Durham Alternative Secondary School
Secondary: Public
2.16 km
Monsignor Paul Dwyer Catholic High School
Secondary: Catholic
0.79 km
R S Mclaughlin Collegiate and Vocational Institute
Secondary: Public
0.65 km
Anderson Collegiate and Vocational Institute
Secondary: Public
2.90 km
O'Neill Collegiate and Vocational Institute
Secondary: Public
2.54 km














