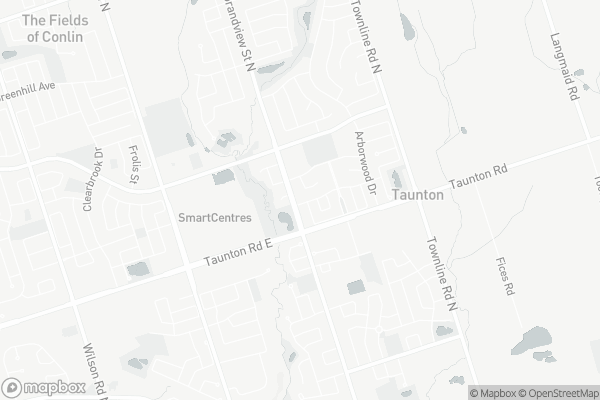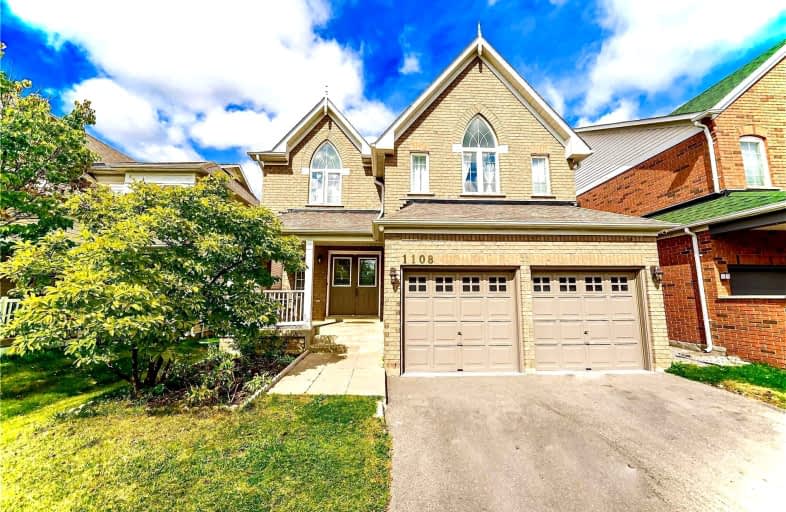
Jeanne Sauvé Public School
Elementary: Public
1.43 km
St Kateri Tekakwitha Catholic School
Elementary: Catholic
0.38 km
St Joseph Catholic School
Elementary: Catholic
1.22 km
Seneca Trail Public School Elementary School
Elementary: Public
1.55 km
Pierre Elliott Trudeau Public School
Elementary: Public
1.31 km
Norman G. Powers Public School
Elementary: Public
0.53 km
DCE - Under 21 Collegiate Institute and Vocational School
Secondary: Public
5.88 km
Monsignor Paul Dwyer Catholic High School
Secondary: Catholic
5.58 km
R S Mclaughlin Collegiate and Vocational Institute
Secondary: Public
5.73 km
Eastdale Collegiate and Vocational Institute
Secondary: Public
3.57 km
O'Neill Collegiate and Vocational Institute
Secondary: Public
4.73 km
Maxwell Heights Secondary School
Secondary: Public
1.02 km














