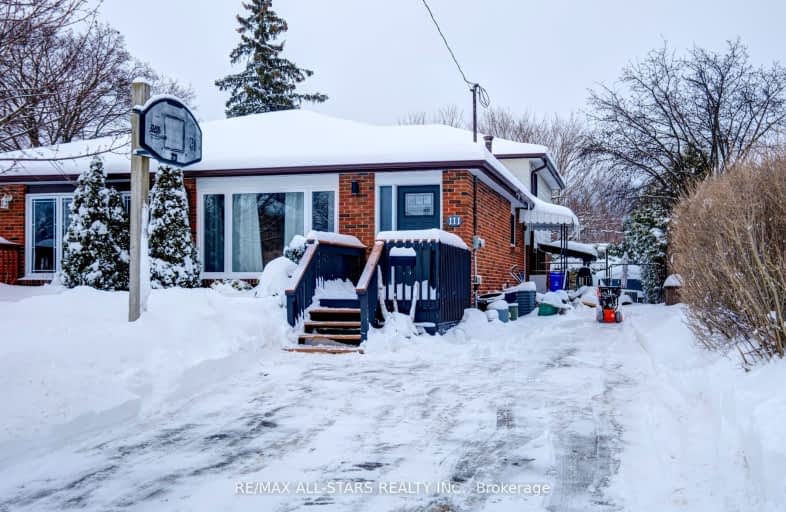Very Walkable
- Most errands can be accomplished on foot.
79
/100
Some Transit
- Most errands require a car.
48
/100
Bikeable
- Some errands can be accomplished on bike.
68
/100

Father Joseph Venini Catholic School
Elementary: Catholic
1.26 km
Beau Valley Public School
Elementary: Public
1.30 km
Adelaide Mclaughlin Public School
Elementary: Public
2.19 km
Sunset Heights Public School
Elementary: Public
0.33 km
Queen Elizabeth Public School
Elementary: Public
0.44 km
Dr S J Phillips Public School
Elementary: Public
1.68 km
Father Donald MacLellan Catholic Sec Sch Catholic School
Secondary: Catholic
2.22 km
Durham Alternative Secondary School
Secondary: Public
3.91 km
Monsignor Paul Dwyer Catholic High School
Secondary: Catholic
2.01 km
R S Mclaughlin Collegiate and Vocational Institute
Secondary: Public
2.32 km
O'Neill Collegiate and Vocational Institute
Secondary: Public
2.66 km
Maxwell Heights Secondary School
Secondary: Public
3.17 km
-
North Oshawa Arena
0.62km -
Somerset Park
Oshawa ON 0.64km -
Ceader ridge park
Cayuga & Somerville, Oshawa ON 0.85km
-
TD Canada Trust Branch and ATM
1211 Ritson Rd N, Oshawa ON L1G 8B9 1.22km -
TD Bank Five Points
1211 Ritson Rd N, Oshawa ON L1G 8B9 1.22km -
Scotiabank
285 Taunton Rd E, Oshawa ON L1G 3V2 1.34km














