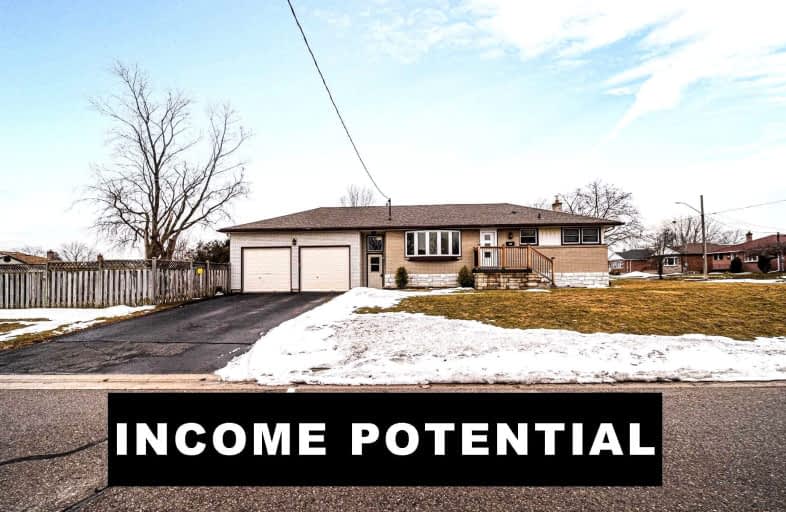
3D Walkthrough

St Hedwig Catholic School
Elementary: Catholic
0.87 km
Sir Albert Love Catholic School
Elementary: Catholic
1.57 km
Vincent Massey Public School
Elementary: Public
1.28 km
Coronation Public School
Elementary: Public
1.16 km
David Bouchard P.S. Elementary Public School
Elementary: Public
1.05 km
Clara Hughes Public School Elementary Public School
Elementary: Public
0.77 km
DCE - Under 21 Collegiate Institute and Vocational School
Secondary: Public
1.98 km
Durham Alternative Secondary School
Secondary: Public
3.10 km
G L Roberts Collegiate and Vocational Institute
Secondary: Public
4.43 km
Monsignor John Pereyma Catholic Secondary School
Secondary: Catholic
2.15 km
Eastdale Collegiate and Vocational Institute
Secondary: Public
1.42 km
O'Neill Collegiate and Vocational Institute
Secondary: Public
2.15 km













