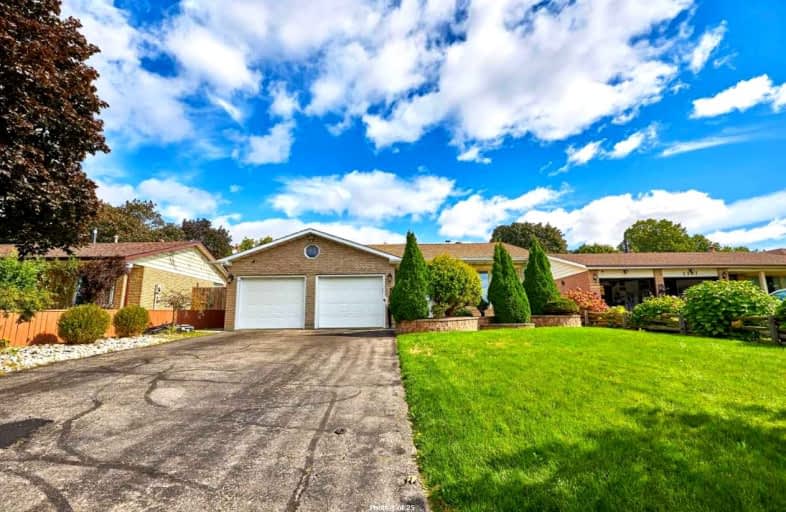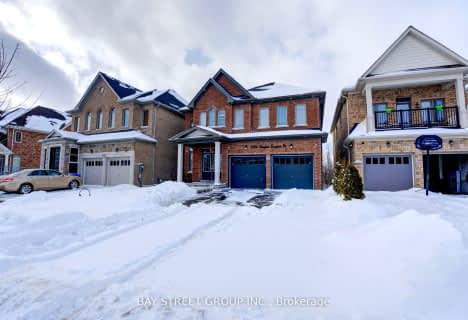
Father Joseph Venini Catholic School
Elementary: Catholic
1.53 km
Beau Valley Public School
Elementary: Public
1.42 km
Adelaide Mclaughlin Public School
Elementary: Public
1.91 km
Sunset Heights Public School
Elementary: Public
0.08 km
Queen Elizabeth Public School
Elementary: Public
0.71 km
Dr S J Phillips Public School
Elementary: Public
1.58 km
DCE - Under 21 Collegiate Institute and Vocational School
Secondary: Public
3.78 km
Father Donald MacLellan Catholic Sec Sch Catholic School
Secondary: Catholic
1.94 km
Durham Alternative Secondary School
Secondary: Public
3.69 km
Monsignor Paul Dwyer Catholic High School
Secondary: Catholic
1.72 km
R S Mclaughlin Collegiate and Vocational Institute
Secondary: Public
2.04 km
O'Neill Collegiate and Vocational Institute
Secondary: Public
2.53 km









